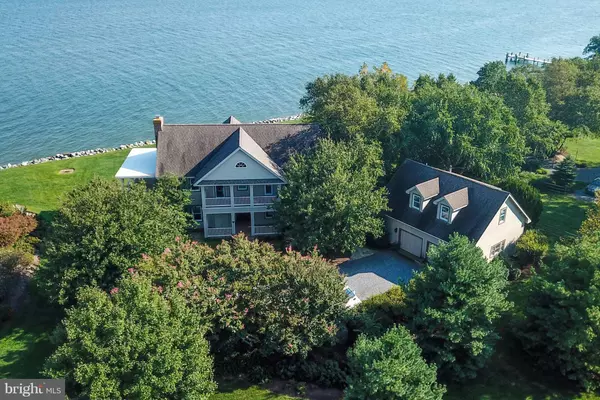For more information regarding the value of a property, please contact us for a free consultation.
106 GRAY FOX CT Stevensville, MD 21666
Want to know what your home might be worth? Contact us for a FREE valuation!

Our team is ready to help you sell your home for the highest possible price ASAP
Key Details
Sold Price $1,225,000
Property Type Single Family Home
Sub Type Detached
Listing Status Sold
Purchase Type For Sale
Square Footage 3,330 sqft
Price per Sqft $367
Subdivision Cove Creek Club
MLS Listing ID 1008353514
Sold Date 08/09/19
Style Traditional
Bedrooms 4
Full Baths 4
Half Baths 1
HOA Fees $450/mo
HOA Y/N Y
Abv Grd Liv Area 3,330
Originating Board MRIS
Year Built 1998
Annual Tax Amount $12,551
Tax Year 2018
Lot Size 0.948 Acres
Acres 0.95
Property Sub-Type Detached
Property Description
Stunning waterfront home in sought-after Cove Creek Club. Offering panoramic views of the Eastern Bay from every room, this home features a gourmet kitchen w/ breakfast area & FP, family room w/ FP, 2-story porch, Brazilian Walnut floors, handsome master suite, luxurious pool, & 2-car garage w/ guest room above & full bath. Water 4ML. HOA incl. club house, golf course, marina, tennis & more!
Location
State MD
County Queen Annes
Zoning NC-1
Interior
Interior Features Breakfast Area, Kitchen - Gourmet, Kitchen - Island, Kitchen - Eat-In, Primary Bath(s), Built-Ins, Upgraded Countertops, Crown Moldings, Wood Floors, Floor Plan - Open
Hot Water Electric
Heating Forced Air, Zoned
Cooling Central A/C, Air Purification System, Ceiling Fan(s)
Fireplaces Number 2
Fireplaces Type Gas/Propane
Equipment Washer/Dryer Hookups Only, Cooktop, Dishwasher, Disposal, Refrigerator, Washer - Front Loading, Dryer, Microwave, Oven - Double, Oven - Wall, Water Heater
Fireplace Y
Appliance Washer/Dryer Hookups Only, Cooktop, Dishwasher, Disposal, Refrigerator, Washer - Front Loading, Dryer, Microwave, Oven - Double, Oven - Wall, Water Heater
Heat Source Oil
Exterior
Exterior Feature Screened, Porch(es)
Parking Features Garage - Front Entry, Garage Door Opener
Garage Spaces 2.0
Pool In Ground
Amenities Available Boat Ramp, Boat Dock/Slip, Club House, Common Grounds, Golf Course, Pier/Dock, Putting Green, Tennis Courts, Community Center, Security
Waterfront Description Shared,Sandy Beach,Rip-Rap,Boat/Launch Ramp
Water Access Y
View Water
Roof Type Asphalt
Street Surface Paved
Accessibility None
Porch Screened, Porch(es)
Road Frontage Private
Total Parking Spaces 2
Garage Y
Building
Lot Description Cul-de-sac, Flood Plain, Landscaping, Rip-Rapped
Story 2
Sewer Septic Exists
Water Well
Architectural Style Traditional
Level or Stories 2
Additional Building Above Grade
New Construction N
Schools
Elementary Schools Matapeake
Middle Schools Matapeake
High Schools Kent Island
School District Queen Anne'S County Public Schools
Others
HOA Fee Include Management,Pier/Dock Maintenance,Reserve Funds,Snow Removal
Senior Community No
Tax ID 1804078845
Ownership Fee Simple
SqFt Source Estimated
Security Features Electric Alarm,Motion Detectors,Smoke Detector
Special Listing Condition Standard
Read Less

Bought with Laura A Dellane • Chesapeake Real Estate Associates, LLC



