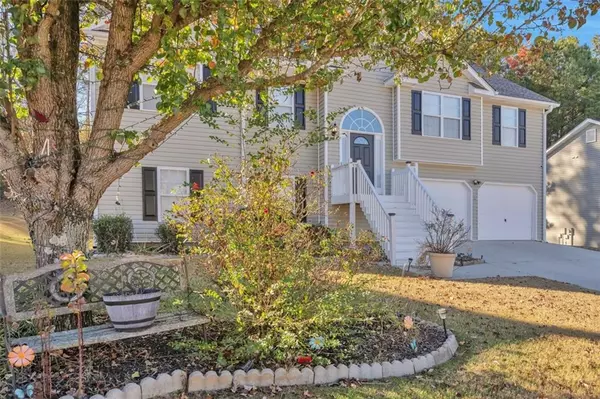For more information regarding the value of a property, please contact us for a free consultation.
6400 Harvester CIR Douglasville, GA 30134
Want to know what your home might be worth? Contact us for a FREE valuation!

Our team is ready to help you sell your home for the highest possible price ASAP
Key Details
Sold Price $289,000
Property Type Single Family Home
Sub Type Single Family Residence
Listing Status Sold
Purchase Type For Sale
Square Footage 2,930 sqft
Price per Sqft $98
Subdivision Cambridge Crossing
MLS Listing ID 7495900
Sold Date 01/10/25
Style A-Frame
Bedrooms 5
Full Baths 3
Construction Status Updated/Remodeled
HOA Fees $25
HOA Y/N Yes
Originating Board First Multiple Listing Service
Year Built 2002
Annual Tax Amount $3,175
Tax Year 2022
Lot Size 9,931 Sqft
Acres 0.228
Property Sub-Type Single Family Residence
Property Description
Discover this beautifully updated 5-bedroom, 3-bathroom home in the desirable Cambridge Crossing community. Freshly painted throughout with neutral tones and outfitted with brand-new 2-inch faux blinds. This well-maintained property is truly move-in ready. Ideal for families or investors, it boasts spacious living areas and is located in a neighborhood with no rental restrictions. Enjoy easy access to shopping, dining, schools, and major highways. This home offers modern comfort and unbeatable value—schedule your private showing today!
Location
State GA
County Douglas
Lake Name None
Rooms
Bedroom Description None
Other Rooms None
Basement None
Dining Room Separate Dining Room
Interior
Interior Features Entrance Foyer 2 Story
Heating Central
Cooling Central Air
Flooring Carpet
Fireplaces Number 1
Fireplaces Type Gas Starter
Window Features Double Pane Windows
Appliance Gas Range, Dryer, Washer, Dishwasher
Laundry Laundry Closet
Exterior
Exterior Feature None
Parking Features Garage Door Opener, Garage
Garage Spaces 2.0
Fence None
Pool None
Community Features Near Shopping
Utilities Available Cable Available, Electricity Available, Natural Gas Available, Phone Available, Sewer Available, Water Available
Waterfront Description None
View Other
Roof Type Shingle
Street Surface Paved
Accessibility None
Handicap Access None
Porch Deck
Total Parking Spaces 4
Private Pool false
Building
Lot Description Level
Story Multi/Split
Foundation Slab
Sewer Public Sewer
Water Public
Architectural Style A-Frame
Level or Stories Multi/Split
Structure Type Vinyl Siding
New Construction No
Construction Status Updated/Remodeled
Schools
Elementary Schools Burnett
Middle Schools Stewart
High Schools Douglas County
Others
HOA Fee Include Reserve Fund,Maintenance Grounds
Senior Community no
Restrictions false
Tax ID 07401820041
Special Listing Condition None
Read Less

Bought with Keller Williams Realty Peachtree Rd.



