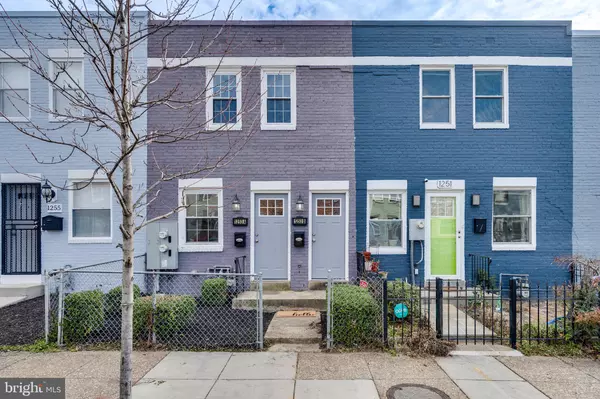For more information regarding the value of a property, please contact us for a free consultation.
1253 16TH ST NE Washington, DC 20002
Want to know what your home might be worth? Contact us for a FREE valuation!

Our team is ready to help you sell your home for the highest possible price ASAP
Key Details
Sold Price $599,999
Property Type Multi-Family
Sub Type Interior Row/Townhouse
Listing Status Sold
Purchase Type For Sale
Square Footage 1,184 sqft
Price per Sqft $506
Subdivision Trinidad
MLS Listing ID DCDC2134972
Sold Date 12/04/24
Style Traditional
Abv Grd Liv Area 1,184
Originating Board BRIGHT
Year Built 1952
Annual Tax Amount $3,229
Tax Year 2022
Lot Size 1,200 Sqft
Acres 0.03
Property Sub-Type Interior Row/Townhouse
Property Description
BACK ON THE MARKET DUE TO BUYER FINANCING FALLING THROUGH
***Rare Opportunity for savyy investor: Live in one unit and Rent the second one or Rent both units!
Beautifully renovated 2-unit building with central A/C, separate utilities, and fully-fenced backyard.***
Each unit offers 1-bd, 1-bath, living space, and is completely move-in ready:
Freshly painted and renovated, tankless water heaters, separate metered utilities, new flooring, new oven/range,
Roof has been professionally serviced in 2022.
Parking in the back.
Located in trendy Trinidad, close to restaurants, bars, coffee shops, Union Market, and transportation (D3, D4, D8 buses, H st. trolley) .. not to mention being one of the most walkable neighborhoods in Washington D.C.
*SELLER HAS AN ASSUMABLE FHA LOAN (3.49% interest rate) + Property is located in a low-moderate income census tract, which makes it eligible for the Truist's Community Homeownership Incentive Program (CHIP): prospective buyers with a minimum credit score of 660 can qualify for up to 100% financing on this property, with no mortgage insurance (PMI).
Location
State DC
County Washington
Zoning RESIDENTIAL
Interior
Interior Features Floor Plan - Open, Entry Level Bedroom, Pantry
Hot Water Natural Gas
Heating Forced Air
Cooling Central A/C
Flooring Laminated, Engineered Wood
Equipment Built-In Microwave, Dryer - Front Loading, Dishwasher, Exhaust Fan, Oven/Range - Gas, Refrigerator, Stove, Washer - Front Loading, Water Heater, Disposal
Fireplace N
Appliance Built-In Microwave, Dryer - Front Loading, Dishwasher, Exhaust Fan, Oven/Range - Gas, Refrigerator, Stove, Washer - Front Loading, Water Heater, Disposal
Heat Source Natural Gas
Exterior
Water Access N
Accessibility Level Entry - Main
Garage N
Building
Foundation Concrete Perimeter
Sewer Public Sewer
Water Public
Architectural Style Traditional
Additional Building Above Grade, Below Grade
New Construction N
Schools
School District District Of Columbia Public Schools
Others
Tax ID 4078//0223
Ownership Fee Simple
SqFt Source Estimated
Acceptable Financing FHA, Assumption, Conventional, VA, Cash
Listing Terms FHA, Assumption, Conventional, VA, Cash
Financing FHA,Assumption,Conventional,VA,Cash
Special Listing Condition Standard
Read Less

Bought with Latasha Rozier-Behlin • Samson Properties



