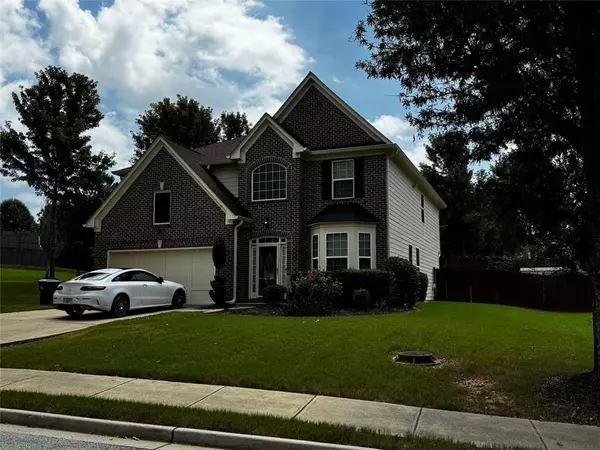For more information regarding the value of a property, please contact us for a free consultation.
5632 BAFFIN RD Atlanta, GA 30349
Want to know what your home might be worth? Contact us for a FREE valuation!

Our team is ready to help you sell your home for the highest possible price ASAP
Key Details
Sold Price $391,000
Property Type Single Family Home
Sub Type Single Family Residence
Listing Status Sold
Purchase Type For Sale
Square Footage 3,117 sqft
Price per Sqft $125
Subdivision Stonewall Manor
MLS Listing ID 7443372
Sold Date 11/15/24
Style Traditional
Bedrooms 4
Full Baths 2
Half Baths 1
Construction Status Resale
HOA Fees $600
HOA Y/N Yes
Originating Board First Multiple Listing Service
Year Built 2005
Annual Tax Amount $4,026
Tax Year 2023
Lot Size 0.291 Acres
Acres 0.291
Property Description
Welcome to your new home in the sought-after Stonewall Manor subdivision!
This inviting 4-bedroom, 2.5-bathroom residence sits on a picturesque tree-lined corner lot, offering both privacy and charm. Perfectly suited for family living and entertaining, this home is ready for you to move in and start making memories.
Key Features:
Location: Situated on a serene tree-lined corner lot within the vibrant Stonewall Manor community. Lawn meticulously treated by seasoned landscapers.
Exterior: Freshly painted just 3 years ago, complemented by a new roof installed 5 years ago, ensuring long-lasting curb appeal.
HVAC: Dual air conditioning units for optimal comfort, with one replaced 6/2024 months ago and the other in 2022.
Private Backyard: Enjoy a spacious, fully fenced backyard (fence installed 4 years ago) perfect for play, BBQs, and relaxation. A convenient storage shed is included for all your tools and outdoor gear.
Community Amenities: Access to a well-maintained swimming pool and playground, ideal for family fun and community gatherings.
Interior Highlights:
New carpet installed 1.5 Year ago.
Living Spaces: Bright and airy rooms with ample natural light, creating a welcoming atmosphere throughout the home.
Bedrooms: Four generously sized bedrooms offering plenty of space for your family and guests.
Bathrooms: 2.5 well-appointed bathrooms designed for both convenience and comfort.
Additional Information:
HOA: Active Homeowners Association ensuring community upkeep and access to shared amenities.
Owner: Property is owned by a Georgia Real Estate Agent.
This home not only boasts a prime location and desirable features but also offers the peace of mind that comes with a well-cared-for property. Don't miss your chance to own this lovely home in Stonewall Manor!
Location
State GA
County Fulton
Lake Name None
Rooms
Bedroom Description None
Other Rooms Garage(s), Shed(s)
Basement None
Dining Room Open Concept
Interior
Interior Features Crown Molding
Heating Natural Gas
Cooling Central Air
Flooring Carpet, Laminate
Fireplaces Number 1
Fireplaces Type Family Room
Window Features Aluminum Frames
Appliance Dishwasher, Electric Oven, Refrigerator
Laundry Laundry Room, Main Level
Exterior
Exterior Feature Rain Gutters, Garden, Lighting
Parking Features Driveway, Garage, Garage Door Opener
Garage Spaces 2.0
Fence Fenced, Privacy
Pool None
Community Features Pool, Playground
Utilities Available Cable Available, Electricity Available, Natural Gas Available, Phone Available
Waterfront Description None
View Neighborhood
Roof Type Shingle
Street Surface Asphalt
Accessibility None
Handicap Access None
Porch Deck
Total Parking Spaces 4
Private Pool false
Building
Lot Description Back Yard, Corner Lot
Story Two
Foundation Slab
Sewer Public Sewer
Water Public
Architectural Style Traditional
Level or Stories Two
Structure Type Brick,HardiPlank Type
New Construction No
Construction Status Resale
Schools
Elementary Schools Stonewall Tell
Middle Schools Sandtown
High Schools Westlake
Others
Senior Community no
Restrictions true
Tax ID 09F400001612289
Special Listing Condition None
Read Less

Bought with Real Broker, LLC.



