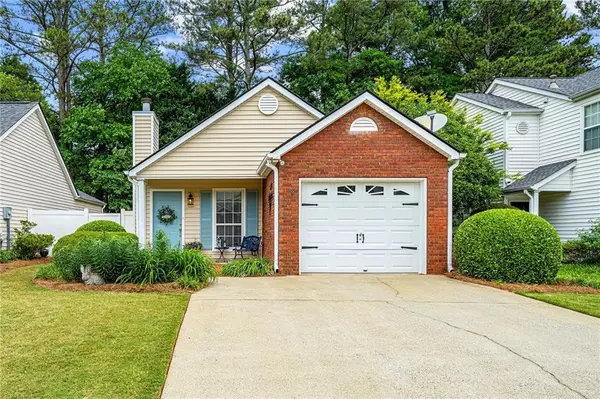For more information regarding the value of a property, please contact us for a free consultation.
513 Stanford PL Woodstock, GA 30188
Want to know what your home might be worth? Contact us for a FREE valuation!

Our team is ready to help you sell your home for the highest possible price ASAP
Key Details
Sold Price $332,000
Property Type Single Family Home
Sub Type Single Family Residence
Listing Status Sold
Purchase Type For Sale
Square Footage 912 sqft
Price per Sqft $364
Subdivision Daventry Village
MLS Listing ID 7379267
Sold Date 07/12/24
Style Ranch
Bedrooms 2
Full Baths 2
Construction Status Resale
HOA Fees $600
HOA Y/N Yes
Originating Board First Multiple Listing Service
Year Built 1999
Annual Tax Amount $374
Tax Year 2023
Lot Size 5,227 Sqft
Acres 0.12
Property Description
Step into tranquility in this beautifully renovated home nestled in Woodstock! Revel in the tastefully upgraded kitchen featuring stainless steel appliances, elevating your culinary experience to new heights. Benefit from low maintenance living as the HOA takes care of front yard maintenance.
Relax and unwind in the spacious living area, thoughtfully designed for comfort and enjoyment. The fireplace beckons cozy evenings, while the adjacent dining space sets the scene for delightful gatherings.
Discover ultimate serenity in the bedrooms located at the back of the house, providing a peaceful retreat away from the hustle and bustle of daily life. Step outside to your private backyard oasis, thoughtfully designed for the flower lover, fully fenced for privacy and perfect for outdoor relaxation.
With its farmhouse charm and designer updates, this home is move-in ready, offering a perfect blend of comfort and convenience. Immerse yourself in the vibrant Woodstock community, with an array of amenities just moments away. Experience the epitome of modern living in this lovely residence - schedule your tour today!
Location
State GA
County Cherokee
Lake Name None
Rooms
Bedroom Description Master on Main,Split Bedroom Plan
Other Rooms None
Basement None
Main Level Bedrooms 2
Dining Room None
Interior
Interior Features Disappearing Attic Stairs, High Speed Internet
Heating Forced Air
Cooling Central Air
Flooring None
Fireplaces Number 1
Fireplaces Type Factory Built, Family Room, Gas Log
Window Features Insulated Windows
Appliance Dishwasher, Gas Range, Gas Water Heater
Laundry In Garage
Exterior
Exterior Feature Other
Garage Attached, Garage
Garage Spaces 1.0
Fence Fenced
Pool None
Community Features None
Utilities Available None
Waterfront Description None
View Other
Roof Type Ridge Vents
Street Surface Paved
Accessibility None
Handicap Access None
Porch Front Porch, Patio
Private Pool false
Building
Lot Description Cul-De-Sac, Landscaped, Private
Story One
Foundation None
Sewer Public Sewer
Water Public
Architectural Style Ranch
Level or Stories One
Structure Type Vinyl Siding
New Construction No
Construction Status Resale
Schools
Elementary Schools Arnold Mill
Middle Schools Dean Rusk
High Schools Sequoyah
Others
Senior Community no
Restrictions false
Tax ID 15N30E 263
Special Listing Condition None
Read Less

Bought with Century 21 Results
GET MORE INFORMATION




