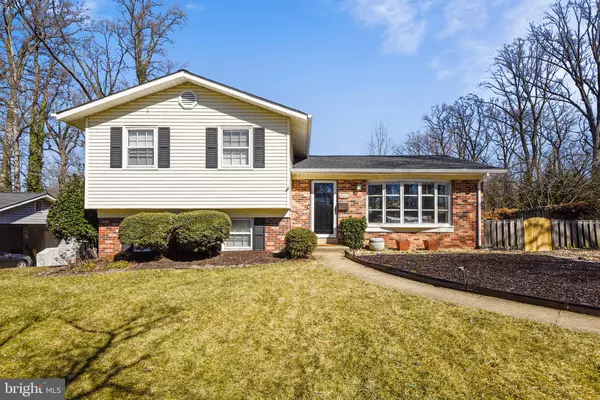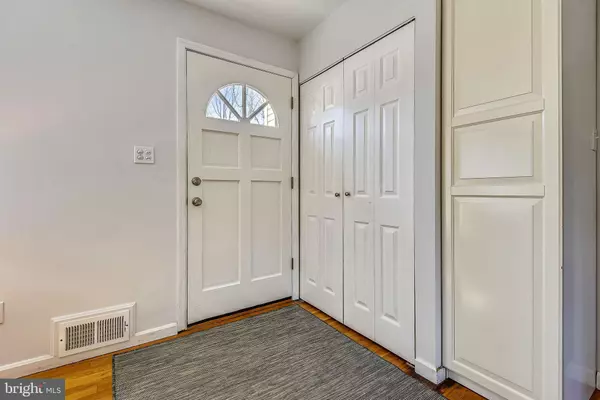For more information regarding the value of a property, please contact us for a free consultation.
4223 SAN JUAN DR Fairfax, VA 22030
Want to know what your home might be worth? Contact us for a FREE valuation!

Our team is ready to help you sell your home for the highest possible price ASAP
Key Details
Sold Price $575,000
Property Type Single Family Home
Sub Type Detached
Listing Status Sold
Purchase Type For Sale
Square Footage 1,033 sqft
Price per Sqft $556
Subdivision Fairfax Villa
MLS Listing ID VAFX1181026
Sold Date 03/31/21
Style Split Level
Bedrooms 3
Full Baths 2
HOA Y/N N
Abv Grd Liv Area 1,033
Originating Board BRIGHT
Year Built 1959
Annual Tax Amount $5,068
Tax Year 2021
Lot Size 10,800 Sqft
Acres 0.25
Property Sub-Type Detached
Property Description
This beautifully designed mid-century split level home is tucked away in the Fairfax Villa neighborhood. Located in the W.T. Woodson high school pyramid, the home is within walking distance to Fairfax Villa elementary school, the Villa neighborhood pool, and George Mason University. Nearby to I-66, Route 123, 50, 29, and 236 and several large/big box retailers, grocery stores, and wonderful restaurants is another great amenity to this neighborhood. Walking in the front door you will be greeted with a freshly painted bright interior space with sight lines into the living room, dining room, kitchen and the backyard. Hardwood floors span the main floor and all three bedrooms. The stylish updated family room includes new carpeting and brick raised hearth wood burning fireplace. It was remodeled in 2018 and included electrical upgrade, new carpet, new cabinetry and the dated paneling was replaced with drywall. The newly renovated kitchen features plenty of storage space with gorgeous cherry cabinets, new granite countertops, new luxury vinyl plank flooring, a KitchenAid gas range and stove, Bosch dishwasher, and refrigerator. The large picture windows provide bright natural light and views out to the front and backyard. This home boasts well maintained lawn and gardens lined with a dry stacked slate stone wall. The large fenced backyard is a beautiful tranquil retreat perfect for entertaining with a spacious deck that is ideally suited for socially distance gatherings. Enjoy watching the gardens bloom in spring with native plants like hydrangeas, butterfly bushes, bleeding hearts, and a variety of ferns and Hosta. A gated fence runs the perimeter of the backyard with a large shed, wired with power, that is tucked in the back corner of the lot.
Location
State VA
County Fairfax
Zoning 130
Rooms
Other Rooms Living Room, Dining Room, Primary Bedroom, Bedroom 2, Bedroom 3, Kitchen, Family Room, Storage Room, Bathroom 1, Bathroom 2
Interior
Interior Features Attic/House Fan, Floor Plan - Open
Hot Water Natural Gas
Heating Central
Cooling Central A/C, Whole House Exhaust Ventilation
Fireplaces Number 1
Fireplaces Type Brick
Equipment Dishwasher, Disposal, Dryer, Icemaker, Stove, Washer, Water Heater
Fireplace Y
Appliance Dishwasher, Disposal, Dryer, Icemaker, Stove, Washer, Water Heater
Heat Source Natural Gas
Laundry Lower Floor
Exterior
Exterior Feature Deck(s)
Garage Spaces 2.0
Fence Rear
Utilities Available Under Ground
Water Access N
View Garden/Lawn
Accessibility None
Porch Deck(s)
Total Parking Spaces 2
Garage N
Building
Lot Description Landscaping, Level, Rear Yard, Vegetation Planting
Story 3
Sewer Public Sewer
Water Public
Architectural Style Split Level
Level or Stories 3
Additional Building Above Grade, Below Grade
New Construction N
Schools
Elementary Schools Fairfax Villa
Middle Schools Katherine Johnson
High Schools Fairfax
School District Fairfax County Public Schools
Others
Senior Community No
Tax ID 0573 07 0003
Ownership Fee Simple
SqFt Source Assessor
Security Features Surveillance Sys,Smoke Detector
Acceptable Financing Cash, Conventional
Listing Terms Cash, Conventional
Financing Cash,Conventional
Special Listing Condition Standard
Read Less

Bought with Kristin M Francis • KW Metro Center



