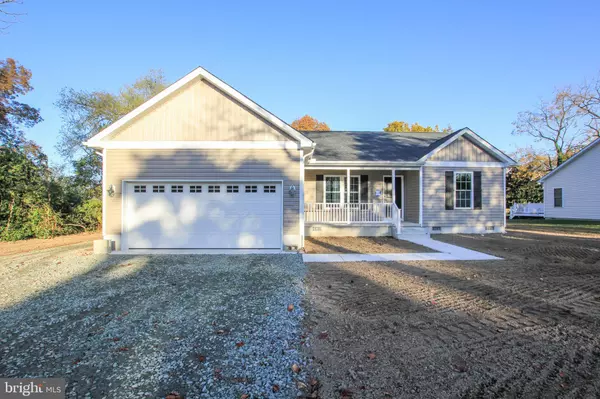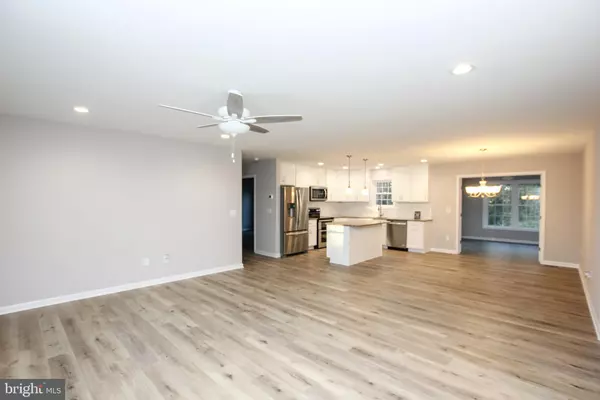For more information regarding the value of a property, please contact us for a free consultation.
405 S MAIN ST Bridgeville, DE 19933
Want to know what your home might be worth? Contact us for a FREE valuation!

Our team is ready to help you sell your home for the highest possible price ASAP
Key Details
Sold Price $272,850
Property Type Single Family Home
Sub Type Detached
Listing Status Sold
Purchase Type For Sale
Square Footage 1,630 sqft
Price per Sqft $167
Subdivision None Available
MLS Listing ID DESU173186
Sold Date 11/20/20
Style Ranch/Rambler
Bedrooms 3
Full Baths 2
HOA Y/N N
Abv Grd Liv Area 1,630
Originating Board BRIGHT
Year Built 2020
Annual Tax Amount $392
Tax Year 2020
Lot Dimensions 0.00 x 0.00
Property Sub-Type Detached
Property Description
Beautifully finished 3 bedroom, 2 bath single story home in the heart of Bridgeville. Designed and built by Seely Homes, LLC, this home features an open lay-out with a sunroom to enjoy bright morning light and a cozy front porch for greeting neighbors in the afternoon. Luxury vinyl plank flooring runs throughout the home and primary bedroom with carpet in bedrooms 2 and 3. The kitchen boasts ceiling height white maple cabinets, granite countertops, Whirlpool stainless steel appliances, subway tile backsplash and an island great for entertaining. The bathrooms showcase a marble-like LVP floor design, white vanities, upgraded granite tops, Moen plumbing fixtures and picture frame mirrors. The home is completed with a fully insulated 2-car garage.
Location
State DE
County Sussex
Area Northwest Fork Hundred (31012)
Zoning TN
Rooms
Other Rooms Living Room, Dining Room, Primary Bedroom, Bedroom 2, Bedroom 3, Kitchen, Sun/Florida Room, Mud Room, Utility Room, Primary Bathroom, Full Bath
Main Level Bedrooms 3
Interior
Hot Water Electric
Heating Heat Pump(s)
Cooling Central A/C
Heat Source Electric
Laundry Has Laundry, Main Floor, Hookup
Exterior
Parking Features Garage - Front Entry
Garage Spaces 2.0
Water Access N
Roof Type Architectural Shingle
Accessibility 2+ Access Exits
Attached Garage 2
Total Parking Spaces 2
Garage Y
Building
Story 1
Foundation Crawl Space
Sewer Public Sewer
Water Public
Architectural Style Ranch/Rambler
Level or Stories 1
Additional Building Above Grade, Below Grade
New Construction N
Schools
School District Woodbridge
Others
Senior Community No
Tax ID 131-10.20-116.01
Ownership Fee Simple
SqFt Source Assessor
Acceptable Financing Cash, Conventional
Listing Terms Cash, Conventional
Financing Cash,Conventional
Special Listing Condition Standard
Read Less

Bought with Russell G Griffin • Keller Williams Realty



