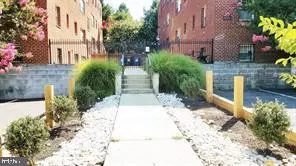For more information regarding the value of a property, please contact us for a free consultation.
4724 BENNING RD SE #302 Washington, DC 20019
Want to know what your home might be worth? Contact us for a FREE valuation!

Our team is ready to help you sell your home for the highest possible price ASAP
Key Details
Sold Price $120,000
Property Type Condo
Sub Type Condo/Co-op
Listing Status Sold
Purchase Type For Sale
Square Footage 624 sqft
Price per Sqft $192
Subdivision Marshall Heights
MLS Listing ID DCDC2035682
Sold Date 11/07/22
Style Federal
Bedrooms 1
Full Baths 1
Condo Fees $347/mo
HOA Y/N N
Abv Grd Liv Area 624
Originating Board BRIGHT
Year Built 1954
Annual Tax Amount $600
Tax Year 2020
Property Sub-Type Condo/Co-op
Property Description
** TENANT OCCUPIED AND THE CURRENT LEASE RENT AMOUNT IS $1,400.00 ** PERFECT FOR AN INVESTOR** TOPA Notice Delivered
Updated bright one bedroom turn-key condo blocks from Benning Road Metro. Hardwood floors throughout, Stainless steel appliances, Washer/Dryer combo in unit. New Gas Range, Disposal, HVAC unit (interior and exterior), Recently replaced hot water heater.
Location
State DC
County Washington
Zoning ADC
Rooms
Main Level Bedrooms 1
Interior
Interior Features Breakfast Area, Ceiling Fan(s), Combination Dining/Living, Combination Kitchen/Dining, Crown Moldings, Dining Area, Floor Plan - Open, Kitchen - Galley, Kitchen - Table Space, Recessed Lighting, Wood Floors
Hot Water Natural Gas
Heating Ceiling, Central
Cooling Central A/C, Ceiling Fan(s)
Flooring Wood
Equipment Built-In Microwave, Disposal, Dishwasher, Stainless Steel Appliances, Washer/Dryer Stacked, Refrigerator, Oven/Range - Gas
Appliance Built-In Microwave, Disposal, Dishwasher, Stainless Steel Appliances, Washer/Dryer Stacked, Refrigerator, Oven/Range - Gas
Heat Source Natural Gas
Exterior
Amenities Available Gated Community
Water Access N
Accessibility None
Garage N
Building
Story 4
Unit Features Garden 1 - 4 Floors
Sewer Public Sewer
Water Public
Architectural Style Federal
Level or Stories 4
Additional Building Above Grade, Below Grade
New Construction N
Schools
School District District Of Columbia Public Schools
Others
Pets Allowed Y
HOA Fee Include Custodial Services Maintenance,Common Area Maintenance,Ext Bldg Maint,Lawn Care Front,Lawn Maintenance,Management,Reserve Funds,Snow Removal,Sewer,Trash,Water
Senior Community No
Tax ID 5344//2022
Ownership Condominium
Acceptable Financing Cash, Conventional
Listing Terms Cash, Conventional
Financing Cash,Conventional
Special Listing Condition Standard
Pets Allowed Breed Restrictions
Read Less

Bought with Catriona T Fraser • Long & Foster Real Estate, Inc.



