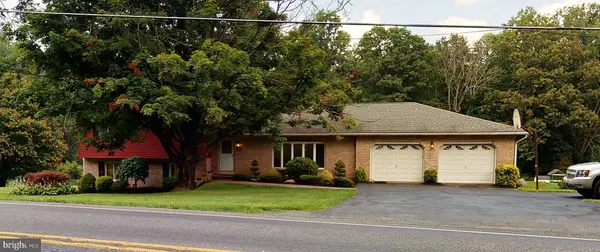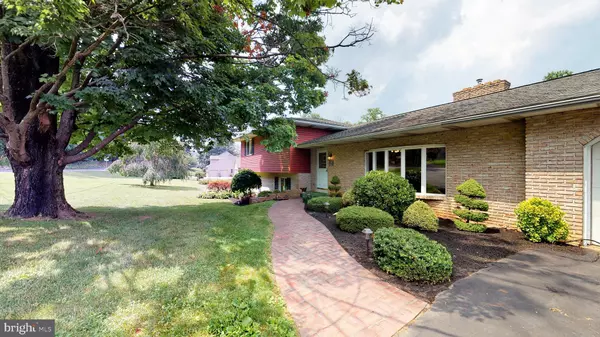For more information regarding the value of a property, please contact us for a free consultation.
813 HUFFS CHURCH Alburtis, PA 18011
Want to know what your home might be worth? Contact us for a FREE valuation!

Our team is ready to help you sell your home for the highest possible price ASAP
Key Details
Sold Price $410,000
Property Type Single Family Home
Sub Type Detached
Listing Status Sold
Purchase Type For Sale
Square Footage 3,486 sqft
Price per Sqft $117
Subdivision None Available
MLS Listing ID PABK2001726
Sold Date 10/15/21
Style Split Level
Bedrooms 3
Full Baths 2
HOA Y/N N
Abv Grd Liv Area 2,622
Originating Board BRIGHT
Year Built 1976
Annual Tax Amount $7,595
Tax Year 2021
Lot Size 1.220 Acres
Acres 1.22
Lot Dimensions 0.00 x 0.00
Property Sub-Type Detached
Property Description
This house is for the FUN family that loves entertaining in a country setting. Split level design offers 4 levels, plus great outdoor spaces for relaxing. Main Level features open foyer & lg 22 x 16 living room w/ pegged random-width hardwood floors. The pellet wood stove keeps home warm & is accented w/ carved wood mantle. The kitchen w/ corian countertops is open to lg dining area & looks out over multi-level deck that wraps around beautiful in-ground pool. Downstairs is huge 30x17 Rec Room w/ bar & wood-burning stove, heated all-seasons room that looks out to deep 1.22 acre lot, plus convenient laundry room. A few steps down from Rec Room is 28x20 unfinished basement with shelving for storage. Upstairs features the Master Suite that has it's own Private Bath w/ double sinks & walk-in shower. Again, with picture window view of decks & pool. Two more good-sized bedrooms & lg 13x9 main bath featuring jetted tub & seperate shower. Attached 2 Car Gar plus Small Barn w/ 2nd story storage.
Location
State PA
County Berks
Area District Twp (10240)
Zoning RESIDENTIAL
Rooms
Other Rooms Living Room, Dining Room, Bedroom 2, Bedroom 3, Kitchen, Basement, Bedroom 1, Sun/Florida Room, Laundry, Recreation Room, Bathroom 1, Bathroom 2
Basement Partial
Interior
Interior Features Bar, Built-Ins, Carpet, Ceiling Fan(s), Combination Kitchen/Dining, Dining Area, Exposed Beams, Floor Plan - Open, Kitchen - Eat-In, Recessed Lighting, Stall Shower, Wet/Dry Bar, Wood Floors, Wood Stove
Hot Water Electric
Heating Hot Water
Cooling Central A/C
Flooring Carpet, Hardwood, Laminated, Tile/Brick, Vinyl
Fireplaces Number 2
Fireplaces Type Wood
Equipment Built-In Range, Dishwasher, Dryer, Exhaust Fan, Oven - Double, Oven - Wall, Oven/Range - Electric, Range Hood, Water Heater
Fireplace Y
Window Features Bay/Bow
Appliance Built-In Range, Dishwasher, Dryer, Exhaust Fan, Oven - Double, Oven - Wall, Oven/Range - Electric, Range Hood, Water Heater
Heat Source Oil, Wood
Laundry Lower Floor
Exterior
Exterior Feature Brick, Deck(s)
Parking Features Garage Door Opener, Garage - Front Entry
Garage Spaces 2.0
Fence Privacy
Pool In Ground
Water Access N
Roof Type Asphalt
Accessibility None
Porch Brick, Deck(s)
Attached Garage 2
Total Parking Spaces 2
Garage Y
Building
Story 3
Sewer On Site Septic, Mound System
Water Well
Architectural Style Split Level
Level or Stories 3
Additional Building Above Grade, Below Grade
New Construction N
Schools
Middle Schools Brandywine Heights
School District Brandywine Heights Area
Others
Senior Community No
Tax ID 40-5481-01-45-0631
Ownership Fee Simple
SqFt Source Assessor
Acceptable Financing Cash, Conventional, FHA, USDA, VA
Listing Terms Cash, Conventional, FHA, USDA, VA
Financing Cash,Conventional,FHA,USDA,VA
Special Listing Condition Standard
Read Less

Bought with Paul J Melniczek • Keller Williams Platinum Realty



