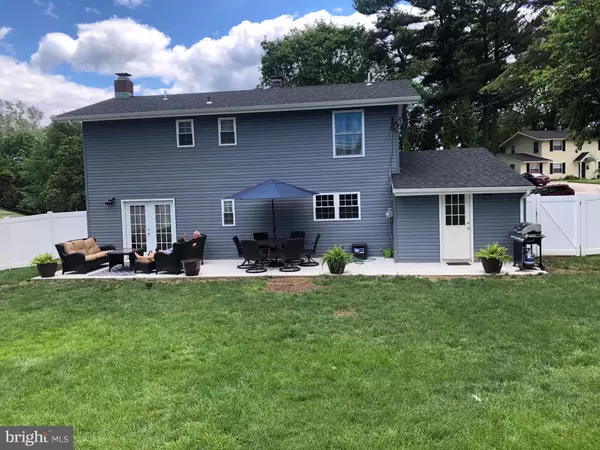For more information regarding the value of a property, please contact us for a free consultation.
67 TURF RD Levittown, PA 19056
Want to know what your home might be worth? Contact us for a FREE valuation!

Our team is ready to help you sell your home for the highest possible price ASAP
Key Details
Sold Price $430,000
Property Type Single Family Home
Sub Type Detached
Listing Status Sold
Purchase Type For Sale
Square Footage 1,894 sqft
Price per Sqft $227
Subdivision Twin Oaks
MLS Listing ID PABU522112
Sold Date 05/10/21
Style Colonial
Bedrooms 4
Full Baths 2
Half Baths 1
HOA Y/N N
Abv Grd Liv Area 1,894
Originating Board BRIGHT
Year Built 1958
Annual Tax Amount $5,074
Tax Year 2020
Lot Size 7,797 Sqft
Acres 0.18
Lot Dimensions 69.00 x 113.00
Property Description
***Showings start Friday 3/19*** Welcome home to Twin Oaks! This magnificent four bedroom, two and a half bathroom home in Neshaminy School District will not last long. The entire home was rebuilt from the studs out in 2017, with every detail carefully considered. Downstairs, you'll find stylish and durable engineered flooring throughout. The large living room has custom built cabinetry and a wood burning fireplace, and doors leading into the large, flat, and fully fenced-in backyard. The kitchen has been expanded and boasts granite countertops, custom subway tile backsplash, and loads of counter space and cabinet storage space. There's also an additional pantry closet in the kitchen. The large laundry and mudroom are great for extra storage and access to the rear yard. There is also a true fourth bedroom on the main level, complete with two closets. This fourth room would work perfectly as a home office, home gym, playroom, or guest room- the possibilities are endless! There is also a powder room and formal dining room, making the house well suited for entertaining. Upstairs, you'll find newer carpet in all three bedrooms. The large owners' suite has two large closets, and the en suite bathroom has been beautifully expanded. You'll enjoy an oversized shower stall with custom tile work, double sinks with a custom vanity and counters, and a large linen closet. No detail was overlooked! The second bathroom upstairs has also been beautifully remodeled, and there are two additional bedrooms upstairs with plenty of closet space for everyone. Pull-down stairs into the attic will give you even more storage space. In addition to all of the beautiful upgrades being practically brand new, the roof, HVAC, water heater, siding, windows, vinyl privacy fence, and all of the appliances are less than four years old, giving you many years of maintenance-free living! This home is in Neshaminy school district, with students attending Pearl S Buck Elementary, which is right around the corner, Maple Point Middle School, and Neshaminy High School. It is also conveniently located to major roadways, regional rail, including Septa, New Jersey Transit and Amtrak, along with shopping and restaurants, local farms and points of interest. Schedule your showing today- this won't be on the market long!
Location
State PA
County Bucks
Area Middletown Twp (10122)
Zoning R2
Rooms
Main Level Bedrooms 1
Interior
Interior Features Attic, Ceiling Fan(s), Entry Level Bedroom
Hot Water Electric
Heating Forced Air
Cooling Central A/C
Fireplaces Number 1
Fireplaces Type Wood
Fireplace Y
Heat Source Electric
Laundry Main Floor
Exterior
Garage Spaces 2.0
Water Access N
Roof Type Shingle
Accessibility None
Total Parking Spaces 2
Garage N
Building
Story 2
Foundation Slab
Sewer Public Sewer
Water Public
Architectural Style Colonial
Level or Stories 2
Additional Building Above Grade, Below Grade
New Construction N
Schools
Elementary Schools Pearl Buck
Middle Schools Maple Point
High Schools Neshaminy
School District Neshaminy
Others
Senior Community No
Tax ID 22-052-191
Ownership Fee Simple
SqFt Source Assessor
Acceptable Financing Cash, FHA, Conventional, VA
Listing Terms Cash, FHA, Conventional, VA
Financing Cash,FHA,Conventional,VA
Special Listing Condition Standard
Read Less

Bought with Barbara A Silcox • Keller Williams Real Estate - Bensalem



