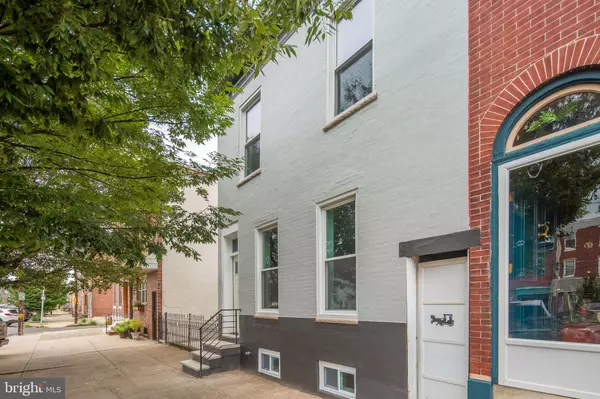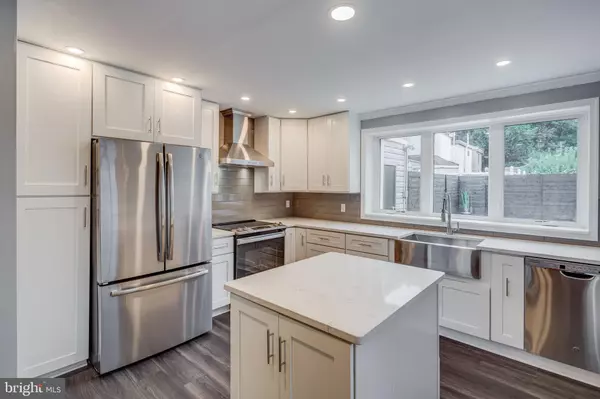For more information regarding the value of a property, please contact us for a free consultation.
2607 E LEHIGH AVE Philadelphia, PA 19125
Want to know what your home might be worth? Contact us for a FREE valuation!

Our team is ready to help you sell your home for the highest possible price ASAP
Key Details
Sold Price $400,000
Property Type Townhouse
Sub Type Interior Row/Townhouse
Listing Status Sold
Purchase Type For Sale
Square Footage 2,150 sqft
Price per Sqft $186
Subdivision Fishtown
MLS Listing ID PAPH930648
Sold Date 12/16/20
Style Straight Thru
Bedrooms 3
Full Baths 2
Half Baths 1
HOA Y/N N
Abv Grd Liv Area 1,875
Originating Board BRIGHT
Year Built 1900
Annual Tax Amount $1,466
Tax Year 2020
Lot Size 1,800 Sqft
Acres 0.04
Lot Dimensions 20.00 x 90.00
Property Sub-Type Interior Row/Townhouse
Property Description
Welcome to 2607 E. Lehigh Avenue in the popular 19125 area code. Situated across the street from the famous Stock's Bakery and only a block from the Green Rock Tavern and the new Little Susie's Coffee and Pie, this home is a completely renovated 3 bedrooms and 2 bath entertainer's delight. You enter into this wide 18 foot home into a large living area with a custom electric fireplace and exposed brick chimney. The Dining room is spacious and has a powder room and large closet. The Modern kitchen is spectacular and offers a view of the large outback space through a large window. New stainless steel appliances, white, silent-close cabinets and an over the oven vent combine functionality with beauty. The back yard is an entertainer's paradise, you enter onto a new deck, which goes from the side of the house through to the large backyard where it turns into white stones combined with a black stained 7 foot high fence for privacy. A large storage closet allows you to keep seat cushions and grill equipment away from the elements. Upstairs, this home offers a large master bedroom with separate closets so couples don't have to share. The middle bedroom is also large for the area and the 3rd bedroom has tons of natural light and can be used as a kid's room or an office/den. A modern bathroom is situated in the hallway. The basement has been finished with a large entertaining area with a washer/dryer room and a new custom bathroom with a rain shower. This home offers old world elegance with modern charm and is an entertainer's delight with the large living room and rear yard. The back-in parking on Lehigh Ave. offers ample public parking. Make your appointment today and make this dream home yours! Owner is a PA Licensed RE Salesperson
Location
State PA
County Philadelphia
Area 19125 (19125)
Zoning RSA5
Direction South
Rooms
Basement Windows, Fully Finished
Interior
Interior Features Combination Kitchen/Dining, Crown Moldings, Floor Plan - Open, Kitchen - Island, Recessed Lighting, Upgraded Countertops
Hot Water Natural Gas, 60+ Gallon Tank
Heating Forced Air
Cooling Central A/C
Fireplaces Number 1
Fireplaces Type Electric
Equipment Built-In Microwave, Dishwasher, Disposal, Icemaker, Oven/Range - Electric, Range Hood, Refrigerator, Stainless Steel Appliances, Water Heater
Furnishings No
Fireplace Y
Window Features Double Pane,Screens,Wood Frame
Appliance Built-In Microwave, Dishwasher, Disposal, Icemaker, Oven/Range - Electric, Range Hood, Refrigerator, Stainless Steel Appliances, Water Heater
Heat Source Natural Gas
Laundry Hookup
Exterior
Exterior Feature Deck(s), Patio(s), Breezeway
Fence Wood
Utilities Available Water Available, Sewer Available, Natural Gas Available, Electric Available
Water Access N
Accessibility 32\"+ wide Doors, 2+ Access Exits
Porch Deck(s), Patio(s), Breezeway
Garage N
Building
Story 2
Sewer Public Sewer
Water Public
Architectural Style Straight Thru
Level or Stories 2
Additional Building Above Grade, Below Grade
New Construction N
Schools
School District The School District Of Philadelphia
Others
Senior Community No
Tax ID 314265700
Ownership Fee Simple
SqFt Source Assessor
Acceptable Financing Cash, Conventional, FHA
Horse Property N
Listing Terms Cash, Conventional, FHA
Financing Cash,Conventional,FHA
Special Listing Condition Standard
Read Less

Bought with JACOB A SEGAL • Real of Pennsylvania



