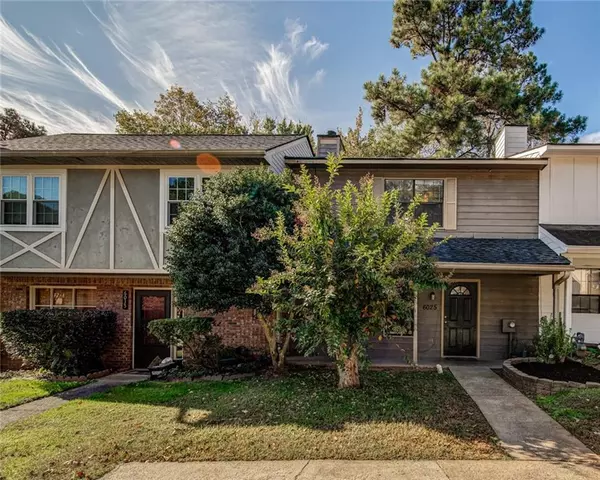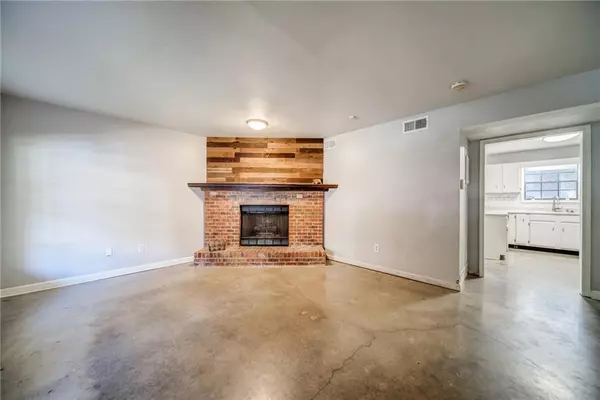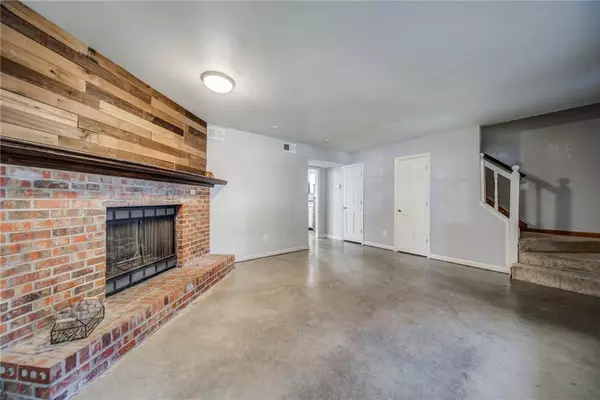For more information regarding the value of a property, please contact us for a free consultation.
6025 Sand Wedge CIR NW Kennesaw, GA 30144
Want to know what your home might be worth? Contact us for a FREE valuation!

Our team is ready to help you sell your home for the highest possible price ASAP
Key Details
Sold Price $200,000
Property Type Townhouse
Sub Type Townhouse
Listing Status Sold
Purchase Type For Sale
Square Footage 1,320 sqft
Price per Sqft $151
Subdivision Fairway Estates
MLS Listing ID 7133484
Sold Date 11/29/22
Style Townhouse
Bedrooms 2
Full Baths 2
Half Baths 1
Construction Status Resale
HOA Y/N No
Year Built 1983
Annual Tax Amount $1,286
Tax Year 2021
Lot Size 2,195 Sqft
Acres 0.0504
Property Description
New roof and oversized deck! Newer water heater and furnace! No HOA, NO RENTAL RESTRICTIONS!! Great opportunity to own a roommate floor plan townhome within walking distance to Kennesaw State University. Covered front porch. Concrete floors on main offer easy maintenance. Custom shiplap style decorative mantle over fireplace in living room. Half bath, storage closet, and laundry on main. Open kitchen/dining is warm and welcoming, including pantry, subway tile backsplash and lots of natural light! Large vanities in both full bathrooms upstairs, separate from shower/tub combo and toilet. New deck overlooks fire pit in back yard, perfect for entertaining! Stairs and upstairs carpet need to be replaced. Less than 2 miles to Downtown Kennesaw and the Entertainment District with tons of shopping, dining, entertainment, festivals, and much more coming soon! Very convenient to I-75. Awesome townhome ready for a new owner to add their own updates.
Location
State GA
County Cobb
Lake Name None
Rooms
Bedroom Description Roommate Floor Plan
Other Rooms Shed(s)
Basement None
Dining Room None
Interior
Interior Features Walk-In Closet(s)
Heating Central, Forced Air
Cooling Ceiling Fan(s), Central Air
Flooring Carpet, Concrete, Vinyl
Fireplaces Number 1
Fireplaces Type Factory Built, Gas Starter, Living Room
Window Features None
Appliance Dishwasher, Electric Range, Gas Water Heater, Microwave
Laundry In Kitchen, Main Level
Exterior
Exterior Feature Garden, Private Front Entry, Private Rear Entry, Private Yard, Storage
Parking Features Kitchen Level, Level Driveway, Parking Pad
Fence Back Yard, Fenced, Privacy, Wood
Pool None
Community Features None
Utilities Available Cable Available, Electricity Available, Natural Gas Available, Phone Available, Sewer Available, Underground Utilities, Water Available
Waterfront Description None
View Other
Roof Type Composition
Street Surface Concrete
Accessibility None
Handicap Access None
Porch Deck, Front Porch, Patio
Total Parking Spaces 2
Building
Lot Description Back Yard, Front Yard, Level
Story Two
Foundation Slab
Sewer Public Sewer
Water Public
Architectural Style Townhouse
Level or Stories Two
Structure Type Frame
New Construction No
Construction Status Resale
Schools
Elementary Schools Big Shanty/Kennesaw
Middle Schools Palmer
High Schools North Cobb
Others
Senior Community no
Restrictions false
Tax ID 20009201510
Ownership Fee Simple
Financing yes
Special Listing Condition None
Read Less

Bought with Atlanta Communities



