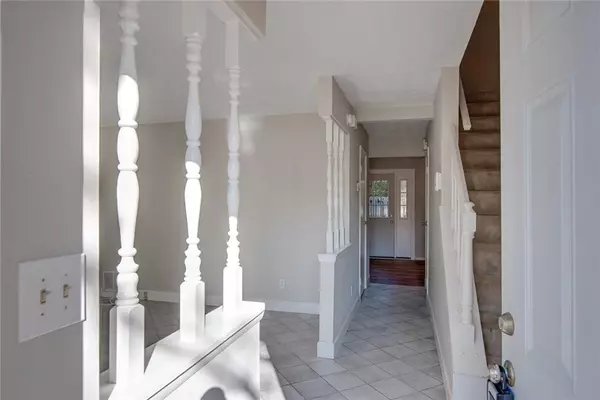For more information regarding the value of a property, please contact us for a free consultation.
2836 Royal Path CT Decatur, GA 30030
Want to know what your home might be worth? Contact us for a FREE valuation!

Our team is ready to help you sell your home for the highest possible price ASAP
Key Details
Sold Price $158,000
Property Type Townhouse
Sub Type Townhouse
Listing Status Sold
Purchase Type For Sale
Square Footage 1,260 sqft
Price per Sqft $125
Subdivision Royal Towne Park
MLS Listing ID 6105280
Sold Date 12/20/18
Style Townhouse
Bedrooms 3
Full Baths 2
Half Baths 1
Construction Status Resale
HOA Fees $360
HOA Y/N Yes
Originating Board FMLS API
Year Built 1982
Available Date 2018-11-29
Annual Tax Amount $1,258
Tax Year 2017
Property Description
Move in ready adorable 3 bedroom/2.5 bath townhome! This interior unit offers neutral paint, brand new stove/oven, washer/dryer, laundry room, upgraded LVP flooring, tile, newer HVAC, well maintained throughout with it's own small fenced in back patio area! SUPER LOW HOA FEES and FEE SIMPLE! Near the Museum School, CDC, Emory, Downtown Decatur & Avondale Estates. Easy commute to the city. Great location!!!
Location
State GA
County Dekalb
Area 52 - Dekalb-West
Lake Name None
Rooms
Bedroom Description Other
Other Rooms None
Basement None
Dining Room None
Interior
Interior Features Entrance Foyer
Heating Central
Cooling Central Air
Flooring Carpet
Fireplaces Type None
Appliance Dishwasher, Dryer
Laundry Laundry Room
Exterior
Exterior Feature Courtyard, Storage
Parking Features Parking Lot, Unassigned
Fence Back Yard
Pool None
Community Features Homeowners Assoc, Near Marta, Near Schools
Utilities Available Cable Available, Electricity Available, Natural Gas Available, Sewer Available, Water Available
Waterfront Description None
Roof Type Composition
Accessibility None
Handicap Access None
Porch Enclosed
Total Parking Spaces 2
Building
Lot Description Other
Story Two
Architectural Style Townhouse
Level or Stories Two
Structure Type Other
New Construction No
Construction Status Resale
Schools
Elementary Schools Avondale
Middle Schools Druid Hills
High Schools Druid Hills
Others
Senior Community no
Restrictions false
Tax ID 15 233 12 042
Ownership Fee Simple
Financing no
Special Listing Condition None
Read Less

Bought with eXp Realty Associates, LLC



