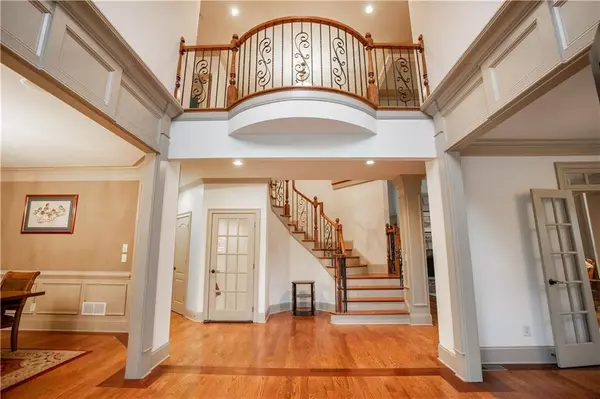For more information regarding the value of a property, please contact us for a free consultation.
990 Chateau Forest RD Hoschton, GA 30548
Want to know what your home might be worth? Contact us for a FREE valuation!

Our team is ready to help you sell your home for the highest possible price ASAP
Key Details
Sold Price $689,000
Property Type Single Family Home
Sub Type Single Family Residence
Listing Status Sold
Purchase Type For Sale
Square Footage 4,483 sqft
Price per Sqft $153
Subdivision Chateau Forest
MLS Listing ID 6928636
Sold Date 11/08/21
Style Traditional
Bedrooms 5
Full Baths 4
Half Baths 1
Construction Status Resale
HOA Fees $375
HOA Y/N Yes
Originating Board FMLS API
Year Built 2005
Annual Tax Amount $6,001
Tax Year 2020
Lot Size 0.750 Acres
Acres 0.75
Property Description
PRICE JUST REDUCED - HURRY- WON'T LAST LONG - Gorgeous Home in a wonderful community. Relax on the porch or huge deck and enjoy a cup of coffee every morning with the wonderful views from its hilltop location. From the entrance to the basement, you will find so many details that make this home a MUST SEE! The KITCHEN has a HUGE island that provides seating and storage, a pantry. Some cabinets provide open spaces to display your special dishes. From the KITCHEN and BREAKFAST ROOM you can see into the 2-story GREAT ROOM. Formal DINING ROOM and LIVING ROOM are on either side of the 2-story FOYER. There is a BEDROOM w/ BATH on the Main Floor as well as a full LAUNDRY ROOM with laundry chute. Upstairs you'll enjoy a fantastic MASTER SUITE with a sitting area and Juliet window! The MASTER BATH has dual vanities and a shower with dual shower heads. Two BEDROOMS upstairs have a JACK-N-JILL BATH and there is a FULL BATH available to the last BEDROOM. Lots of closet and storage space in all these rooms. Close to I-85, Chateau Elan, shopping, schools, and not too far from the North Georgia mountains. MAKE THIS YOUR FIRST STOP!
Location
State GA
County Gwinnett
Area 63 - Gwinnett County
Lake Name None
Rooms
Bedroom Description Oversized Master, Sitting Room
Other Rooms None
Basement Exterior Entry, Full, Interior Entry, Unfinished
Main Level Bedrooms 1
Dining Room Separate Dining Room
Interior
Interior Features Double Vanity, Entrance Foyer 2 Story, High Ceilings 10 ft Main, High Speed Internet, His and Hers Closets, Tray Ceiling(s), Walk-In Closet(s)
Heating Natural Gas
Cooling Ceiling Fan(s), Central Air
Flooring Carpet, Ceramic Tile, Hardwood
Fireplaces Number 2
Fireplaces Type Factory Built, Gas Log, Gas Starter, Great Room, Master Bedroom
Window Features Insulated Windows
Appliance Dishwasher, Gas Cooktop, Gas Oven
Laundry Laundry Room, Main Level, Upper Level, Other
Exterior
Exterior Feature Private Yard
Garage Attached, Driveway, Garage, Garage Door Opener, Garage Faces Side, Kitchen Level
Garage Spaces 3.0
Fence Back Yard, Wrought Iron
Pool None
Community Features Homeowners Assoc, Street Lights
Utilities Available Cable Available, Electricity Available, Natural Gas Available, Phone Available, Underground Utilities
View Other
Roof Type Composition
Street Surface Asphalt
Accessibility None
Handicap Access None
Porch Deck, Front Porch, Side Porch
Total Parking Spaces 3
Building
Lot Description Back Yard, Corner Lot, Landscaped
Story Two
Sewer Septic Tank
Water Public
Architectural Style Traditional
Level or Stories Two
Structure Type Cement Siding
New Construction No
Construction Status Resale
Schools
Elementary Schools Duncan Creek
Middle Schools Osborne
High Schools Mill Creek
Others
Senior Community no
Restrictions false
Tax ID R3004 176
Special Listing Condition None
Read Less

Bought with Virtual Properties Realty.com
GET MORE INFORMATION




