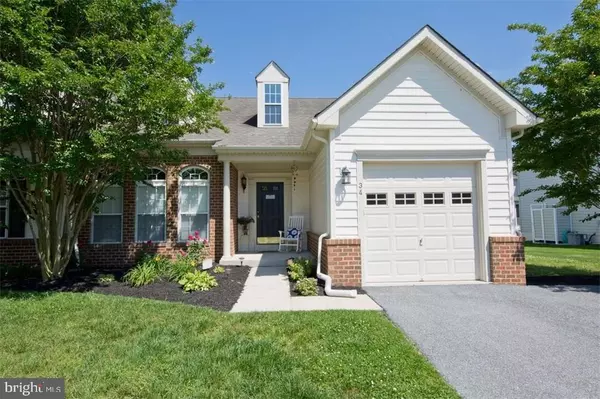For more information regarding the value of a property, please contact us for a free consultation.
34 BRIGHTON ST Ocean View, DE 19970
Want to know what your home might be worth? Contact us for a FREE valuation!

Our team is ready to help you sell your home for the highest possible price ASAP
Key Details
Sold Price $262,500
Property Type Condo
Sub Type Condo/Co-op
Listing Status Sold
Purchase Type For Sale
Square Footage 2,584 sqft
Price per Sqft $101
Subdivision Avon Park
MLS Listing ID 1001030232
Sold Date 09/22/17
Style Other
Bedrooms 3
Full Baths 2
Half Baths 1
HOA Fees $58/ann
HOA Y/N Y
Abv Grd Liv Area 2,584
Originating Board SCAOR
Year Built 2005
Annual Tax Amount $1,506
Lot Size 5,238 Sqft
Acres 0.12
Property Description
Enjoy the outdoor living space in this beautiful villa in the heart of Ocean View. Just a 3 mile ride to the beach and restaurants this home features 3 large bedrooms including a first floor master bedroom and bath, open floorplan, loft and large screened porch and deck. All bedrooms have walk in closets and the upstairs loft allows for an office area or small den. The kitchen features desirable white cabinetry! Avon Park features a pool, playground, and community clubhouse with extremely low HOA fees! Must see to appreciate the amazing value! Some furnishings negotiable.
Location
State DE
County Sussex
Area Baltimore Hundred (31001)
Rooms
Other Rooms Primary Bedroom
Interior
Interior Features Attic, Kitchen - Eat-In
Hot Water Electric
Heating Propane
Cooling Central A/C
Flooring Carpet, Laminated, Tile/Brick
Equipment Dishwasher, Disposal, Dryer - Electric, Icemaker, Refrigerator, Microwave, Oven/Range - Electric, Oven - Self Cleaning, Washer, Water Heater
Furnishings No
Fireplace N
Appliance Dishwasher, Disposal, Dryer - Electric, Icemaker, Refrigerator, Microwave, Oven/Range - Electric, Oven - Self Cleaning, Washer, Water Heater
Heat Source Bottled Gas/Propane
Exterior
Parking Features Garage Door Opener
Water Access N
Roof Type Architectural Shingle
Garage Y
Building
Story 2
Unit Features Garden 1 - 4 Floors
Foundation Concrete Perimeter
Sewer Public Sewer
Water Private
Architectural Style Other
Level or Stories 2
Additional Building Above Grade
New Construction N
Others
Tax ID 134-12.00-2563.00
Ownership Condominium
SqFt Source Estimated
Acceptable Financing Cash, Conventional, FHA
Listing Terms Cash, Conventional, FHA
Financing Cash,Conventional,FHA
Read Less

Bought with BARBARA CARLSON • Keller Williams Realty



