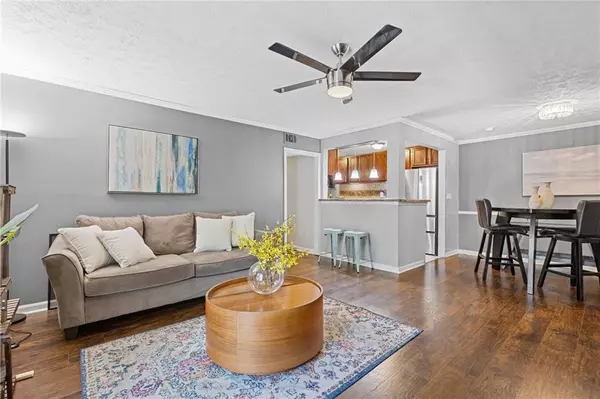725 DALRYMPLE RD #5C Atlanta, GA 30328
UPDATED:
01/11/2025 05:02 PM
Key Details
Property Type Condo
Sub Type Condominium
Listing Status Active
Purchase Type For Sale
Square Footage 1,048 sqft
Price per Sqft $200
Subdivision Sutton Pines
MLS Listing ID 7501967
Style Traditional
Bedrooms 2
Full Baths 2
Construction Status Resale
HOA Fees $340
HOA Y/N Yes
Originating Board First Multiple Listing Service
Year Built 1981
Annual Tax Amount $2,292
Tax Year 2023
Lot Size 1,045 Sqft
Acres 0.024
Property Description
Kitchen has been updated with newer appliances and counters. New patio doors open to balcony.Spacious living dining room features hardwood floors, and entrance to the balony - the perfect spot for your morning coffee. New water heater & new front door.
This home boasts a perfect roommate layout, with a primary suite offering two closets and private bath. . Primary suite bath features tile shower with frameless door. The comprehensive low HOA fee covers exterior maintenance, water/sewer, trash, termite and pest control, as well as hazard and flood insurance, ensuring worry-free living.
Rentals are not allowed in this building.
Location
State GA
County Fulton
Lake Name None
Rooms
Bedroom Description Master on Main
Other Rooms None
Basement None
Main Level Bedrooms 2
Dining Room Open Concept
Interior
Interior Features High Speed Internet, His and Hers Closets
Heating Electric
Cooling Electric
Flooring Hardwood
Fireplaces Type None
Window Features None
Appliance Dishwasher, Disposal, Dryer, Electric Range, Microwave, Refrigerator, Washer
Laundry In Kitchen
Exterior
Exterior Feature Other
Parking Features Assigned
Fence None
Pool None
Community Features Pool, Clubhouse
Utilities Available Cable Available, Electricity Available
Waterfront Description None
View Other
Roof Type Shingle
Street Surface Paved
Accessibility None
Handicap Access None
Porch Patio
Total Parking Spaces 2
Private Pool false
Building
Lot Description Other
Story One
Foundation None
Sewer Public Sewer
Water Public
Architectural Style Traditional
Level or Stories One
Structure Type Stucco
New Construction No
Construction Status Resale
Schools
Elementary Schools Woodland - Fulton
Middle Schools Sandy Springs
High Schools North Springs
Others
HOA Fee Include Maintenance Grounds,Maintenance Structure,Trash
Senior Community no
Restrictions true
Tax ID 17 003200040374
Ownership Condominium
Acceptable Financing 1031 Exchange, Cash, Conventional, FHA, VA Loan
Listing Terms 1031 Exchange, Cash, Conventional, FHA, VA Loan
Financing no
Special Listing Condition None




