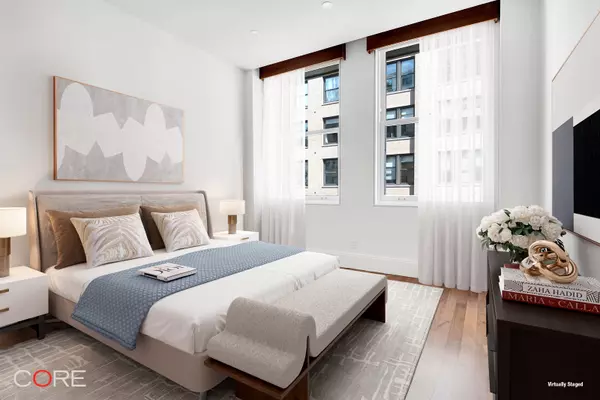See all 10 photos
Listing Courtesy of CORE Group Marketing LLC
$12,000
2 BD
3 BA
1,791 SqFt
Pending
141 Fifth Avenue #9D Manhattan, NY 10010
UPDATED:
11/18/2024 07:04 PM
Key Details
Property Type Condo
Sub Type Condo
Listing Status Pending
Purchase Type For Rent
Square Footage 1,791 sqft
Subdivision Flatiron
MLS Listing ID PRCH-36948764
Style Prewar
Bedrooms 2
HOA Y/N No
Year Built 1897
Property Description
Welcome to Residence 9D at 141 Fifth Avenue, a spacious two-bedroom, two-and-a-half-bathroom loft that seamlessly blends prewar grandeur with modern, top-of-the-line finishes and premium fixtures creating a truly special home in the former Merchant’s Bank of New York, located in the heart of Flatiron.
Through the foyer, enter the elegant 1,791 square-foot residence that is flooded with northern light. The impressive scale of the great room is accentuated by nearly 11-foot ceilings and two oversized windows.
The open chef’s kitchen is outfitted with custom millwork and state-of-the-art appliances including a six-burner Wolf range, glass door Sub-Zero fridge, an additional wine fridge, Bosch coffee system, and a Bosch dishwasher.
Enjoy your own private wing with an ideal split bedroom layout. The gracious master suite features a large walk-in closet and a luxuriously appointed bathroom boasting an oversized WaterWorks soaking tub, separate stall shower, and dual vanity. The generously proportioned second bedroom is serviced by an equally luxurious en-suite bath.
Additional conveniences include an in-unit washer/dryer and central A/C.
Built in 1897, this Beaux-Arts classic with a unique curved facade, copper cupola and terra cotta detailing, was converted to a boutique loft condominium with a 24-hour doorman, live-in superintendent, and gorgeous roof terrace. Located in the center of Flatiron, you are surrounded by landmarks like the Ladies Mile Historic District, Madison Square Park, Union Square Park, and some of the city’s finest dining, shopping, and transportation.
Pets are allowed case-by-case.
Through the foyer, enter the elegant 1,791 square-foot residence that is flooded with northern light. The impressive scale of the great room is accentuated by nearly 11-foot ceilings and two oversized windows.
The open chef’s kitchen is outfitted with custom millwork and state-of-the-art appliances including a six-burner Wolf range, glass door Sub-Zero fridge, an additional wine fridge, Bosch coffee system, and a Bosch dishwasher.
Enjoy your own private wing with an ideal split bedroom layout. The gracious master suite features a large walk-in closet and a luxuriously appointed bathroom boasting an oversized WaterWorks soaking tub, separate stall shower, and dual vanity. The generously proportioned second bedroom is serviced by an equally luxurious en-suite bath.
Additional conveniences include an in-unit washer/dryer and central A/C.
Built in 1897, this Beaux-Arts classic with a unique curved facade, copper cupola and terra cotta detailing, was converted to a boutique loft condominium with a 24-hour doorman, live-in superintendent, and gorgeous roof terrace. Located in the center of Flatiron, you are surrounded by landmarks like the Ladies Mile Historic District, Madison Square Park, Union Square Park, and some of the city’s finest dining, shopping, and transportation.
Pets are allowed case-by-case.
Location
Interior
Interior Features Elevator, Storage
Furnishings Unfurnished
Fireplace No
Appliance Dryer, Washer/Dryer Stacked, Washer
Laundry In Unit
Exterior
Private Pool No
Building
Dwelling Type High Rise
Story 15
New Construction No
Others
Ownership Condominium
Special Listing Condition Standard
Pets Description Building No, No

RLS Data display by Real Broker LLC
GET MORE INFORMATION




