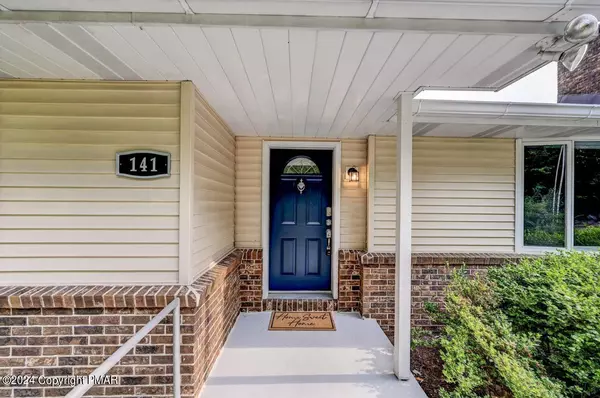141 E Mountain Top RD Summit Hill, PA 18250
UPDATED:
11/08/2024 11:16 AM
Key Details
Property Type Single Family Home, Vacant Land
Sub Type Ranch
Listing Status Active
Purchase Type For Sale
Square Footage 2,761 sqft
Price per Sqft $164
Subdivision Z Not In A Development
MLS Listing ID PM-117104
Style Ranch
Bedrooms 5
Full Baths 3
Half Baths 1
HOA Y/N N
Abv Grd Liv Area 2,761
Year Built 1990
Annual Tax Amount $10,840
Lot Size 3.040 Acres
Property Description
Location
State PA
County Carbon
Area Summit Hill Borough
Rooms
Living Room Main
Dining Room Main
Kitchen Main
Family Room Main
Interior
Interior Features Cable TV, Granite Counters, Walk in Closet, Lower Lev Fireplace, Living Room Fireplac, Fireplace
Heating Electric, Oil, Hot Water, Heat Pump, Forced Air
Cooling Heat Pump
Flooring Ceramic Tile, Carpet, Vinyl
Fireplaces Type Brick Faced, Lower Lev Fireplace, Living Room
Appliance Dishwasher, Stainless Steel Appliance(s), Refrigerator, Microwave, Electric Range
Exterior
Exterior Feature Brick, Vinyl Siding
Garage Spaces 4.0
Pool Brick, Vinyl Siding
Roof Type Asphalt,Fiberglass
Building
Lot Description Wooded
Story 1.0
Foundation Full Basement
Sewer Septic
Water Well
Architectural Style Ranch
Schools
School District Panther Valley
Others
Financing Cash,Conventional
GET MORE INFORMATION




