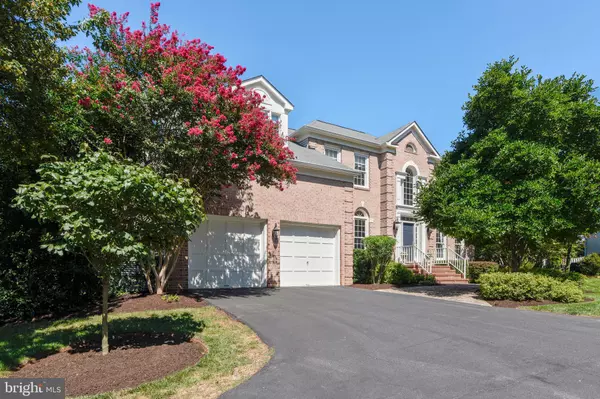For more information regarding the value of a property, please contact us for a free consultation.
13146 ASHVALE DR Fairfax, VA 22033
Want to know what your home might be worth? Contact us for a FREE valuation!

Our team is ready to help you sell your home for the highest possible price ASAP
Key Details
Sold Price $960,000
Property Type Single Family Home
Sub Type Detached
Listing Status Sold
Purchase Type For Sale
Square Footage 5,700 sqft
Price per Sqft $168
Subdivision Franklin Manor
MLS Listing ID VAFX1086606
Sold Date 10/15/19
Style Traditional
Bedrooms 5
Full Baths 4
Half Baths 1
HOA Fees $77/qua
HOA Y/N Y
Abv Grd Liv Area 3,912
Originating Board BRIGHT
Year Built 1993
Annual Tax Amount $9,938
Tax Year 2019
Lot Size 0.283 Acres
Acres 0.28
Property Sub-Type Detached
Property Description
This is the one! Absolutely beautiful 5,600 sq. feet of living space. 3,912 on main and 2nd floor. Turn key, ready to move in, inside and out. This Stanley Martin estate home boasts loads of extras. First floor office, sun room,mudroom/laundry. Kitchen, mudroom/laundry and butler s pantry have custom tongue and groove cabinetry from Middleburg Design Company / Signature Custom Cabinets and granite counter tops. Upper level has 4 bedrooms and three full baths. New in 2019: refinished kitchen, sun room and mudroom/laundry room hardwood floors; carpet in the upper level, stairs and family room; 75-gallon hot water heater; Bosch dishwasher and refrigerator, washer and dryer. New hand-stained and polished floors in the living, dining, office and halls 2012. New 20-year roof and furnace 2014. Lower level has a full bedroom and bath, huge rec room with wet bar. Storage above and beyond. Newly refurbished deck, yard with in ground sprinkler. Mature trees for privacy. House overlooks land that cannot be developed for year-round view.
Location
State VA
County Fairfax
Zoning 302
Rooms
Basement Full, Fully Finished
Interior
Heating Forced Air
Cooling Central A/C
Fireplaces Number 1
Equipment Cooktop, Dishwasher, Disposal, Dryer, Oven - Double
Appliance Cooktop, Dishwasher, Disposal, Dryer, Oven - Double
Heat Source Natural Gas
Exterior
Parking Features Garage - Front Entry, Garage Door Opener, Inside Access
Garage Spaces 2.0
Water Access N
Accessibility None
Attached Garage 2
Total Parking Spaces 2
Garage Y
Building
Story 3+
Sewer Public Sewer
Water Public
Architectural Style Traditional
Level or Stories 3+
Additional Building Above Grade, Below Grade
New Construction N
Schools
Elementary Schools Crossfield
Middle Schools Franklin
High Schools Chantilly
School District Fairfax County Public Schools
Others
HOA Fee Include Insurance,Management,Pool(s),Snow Removal,Trash,Common Area Maintenance
Senior Community No
Tax ID 0353 24 0031
Ownership Fee Simple
SqFt Source Assessor
Special Listing Condition Standard
Read Less

Bought with Margaret B Craig • CENTURY 21 New Millennium



