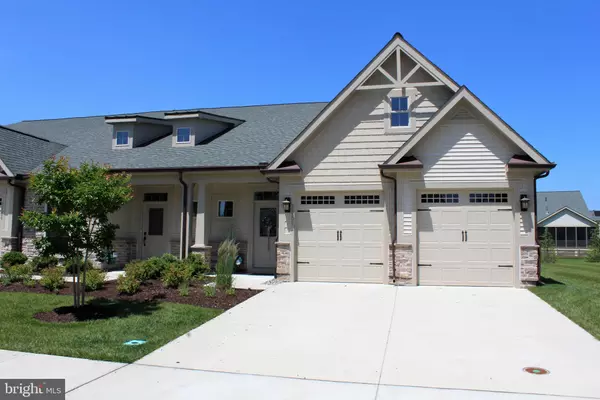For more information regarding the value of a property, please contact us for a free consultation.
22502 GREBE LN Ocean View, DE 19970
Want to know what your home might be worth? Contact us for a FREE valuation!

Our team is ready to help you sell your home for the highest possible price ASAP
Key Details
Sold Price $400,000
Property Type Townhouse
Sub Type End of Row/Townhouse
Listing Status Sold
Purchase Type For Sale
Square Footage 1,900 sqft
Price per Sqft $210
Subdivision Bay Forest Club
MLS Listing ID 1001867708
Sold Date 02/22/19
Style Villa,Coastal
Bedrooms 4
Full Baths 3
Half Baths 1
HOA Fees $349/ann
HOA Y/N Y
Abv Grd Liv Area 1,900
Originating Board BRIGHT
Year Built 2015
Annual Tax Amount $1,472
Tax Year 2017
Lot Size 6,046 Sqft
Acres 0.14
Property Description
Simply Stunning Coastal Villa. Why wait to build new construction when you can have this like-new home in Bay Forest Club. This 4 bedroom 3.5 bath home features an open floorplan with an impressive great room, 1st floor master suite, additional family room and 3 guest bedrooms upstairs. No expense spared with fine features such as coffered ceilings, gleaming floors, stone fireplace, upgraded carpeting and a bump out extension in the living room. Entertaining is a dream in this gourmet kitchen with a large breakfast bar island, beautiful crisp white countertops and cabinetry, stainless steel appliances, gorgeous tiled backsplash, and gas range cooktop. Located approximately 5 miles to the beach in the amenity filled community of Bay Forest with clubhouse (2nd one currently under construction) pools, tennis courts, walking trails, marina/day dock and so much more!
Location
State DE
County Sussex
Area Baltimore Hundred (31001)
Zoning RESIDENTIAL PLANNED COMM
Rooms
Main Level Bedrooms 1
Interior
Interior Features Carpet, Ceiling Fan(s), Combination Dining/Living, Combination Kitchen/Dining, Combination Kitchen/Living, Crown Moldings, Entry Level Bedroom, Floor Plan - Open, Kitchen - Eat-In, Kitchen - Gourmet, Kitchen - Island, Recessed Lighting, Sprinkler System, Upgraded Countertops, Walk-in Closet(s), Window Treatments
Hot Water Electric
Heating Forced Air
Cooling Central A/C
Flooring Carpet, Ceramic Tile, Hardwood
Fireplaces Number 1
Fireplaces Type Gas/Propane
Equipment Built-In Microwave, Dishwasher, Disposal, Dryer - Electric, Oven - Wall, Refrigerator, Stainless Steel Appliances, Washer, Water Heater, Cooktop
Furnishings Partially
Fireplace Y
Window Features Double Pane,Energy Efficient,Screens
Appliance Built-In Microwave, Dishwasher, Disposal, Dryer - Electric, Oven - Wall, Refrigerator, Stainless Steel Appliances, Washer, Water Heater, Cooktop
Heat Source Propane - Leased
Laundry Main Floor
Exterior
Exterior Feature Porch(es)
Amenities Available Basketball Courts, Pool - Outdoor, Putting Green, Swimming Pool, Tennis Courts, Tot Lots/Playground, Water/Lake Privileges, Recreational Center, Pier/Dock, Fitness Center
Water Access N
Roof Type Asphalt
Accessibility 2+ Access Exits
Porch Porch(es)
Garage N
Building
Lot Description Corner
Story 2
Foundation Concrete Perimeter
Sewer Public Sewer
Water Private
Architectural Style Villa, Coastal
Level or Stories 2
Additional Building Above Grade, Below Grade
Structure Type 9'+ Ceilings,Tray Ceilings
New Construction N
Schools
School District Indian River
Others
HOA Fee Include Common Area Maintenance,Ext Bldg Maint,Lawn Maintenance,Pool(s),Recreation Facility,Road Maintenance,Snow Removal
Senior Community No
Tax ID 134-08.00-1101.00
Ownership Condominium
Security Features Smoke Detector
Acceptable Financing Cash, Conventional
Horse Property N
Listing Terms Cash, Conventional
Financing Cash,Conventional
Special Listing Condition Standard
Read Less

Bought with PAUL MALTAGHATI • Monument Sotheby's International Realty



