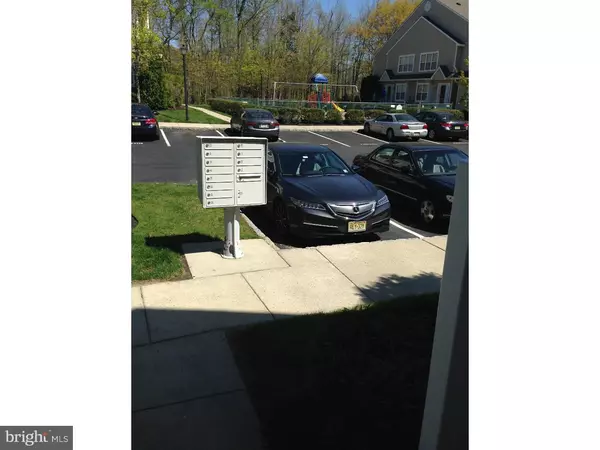For more information regarding the value of a property, please contact us for a free consultation.
6403 BALTIMORE DR Marlton, NJ 08053
Want to know what your home might be worth? Contact us for a FREE valuation!

Our team is ready to help you sell your home for the highest possible price ASAP
Key Details
Sold Price $161,000
Property Type Townhouse
Sub Type Interior Row/Townhouse
Listing Status Sold
Purchase Type For Sale
Square Footage 1,387 sqft
Price per Sqft $116
Subdivision Delancey Place
MLS Listing ID 1002592808
Sold Date 09/29/15
Style Colonial,Contemporary
Bedrooms 2
Full Baths 2
Half Baths 1
HOA Fees $150/mo
HOA Y/N N
Abv Grd Liv Area 1,387
Originating Board TREND
Year Built 2003
Annual Tax Amount $5,332
Tax Year 2014
Lot Dimensions 0X0
Property Description
LOCATION, LOCATION! This is the larger 2 bedroom townhome in Delancey Place! 2 Story! This gorgeous condo is 3 steps to your mailbox and 4 steps to your car! How convenient! On entering the front door of this pristine beauty the first thing you notice is the totally neutral colors and how tastefully it is decorated. On the first floor there is a combination living/dining room, a den/study(which seller has turned into a larger dining room), a nice eat in kitchen and a powder room. There is a coat closet, a storage closet, and an extra storage space built in under the steps to the upstairs. The whole house has custom paint colors and neutral carpeting and floors. There are lots of upgraded lighting and custom window treatments and wood style blinds on the double hung vinyl windows and a steel front door. The kitchen has 42" oak cabinets, and a corner lazy susan cabinet which turns for better access. The appliances are newer and there is a nice size PANTRY! The stairway to the upstairs is bright with a nice contemporary lighting fixture. As you approach the upstairs you will notice the pulldown stairs to the attic which has electricity and flooring so you can stand while packing away your treasures. Also upstairs are 2 large bedrooms, 2 good size bathrooms, a nice size linen closet and a full size laundry room with Whirlpool washer and dryer which also are included in the sale and shelving for your detergents. There are all white six paneled doors throughout the home. . The master bedroom has 2 large closets and one is a walk in. There is a contemporary ceiling fan in the master bedroom which is large enough for your king sized bedroom set. This property is located near open spaces, and a nice playground.. Because of the open spaces this condo has more visitor parking spots which makes it convenient for your visitors to park. There are the best Marlton schools, the Promenade for fantastic shopping, and it is close to major highways to Philadelphia, New York and the Jersey shore. The association fee covers all of the lawn care, snow removal, trash removal, care of the common grounds, and insurance from the walls out. This is easy living. Why wait? Interest rates are still low. Seller is providing a ONE YEAR HOME WARRANTY for the buyer! Bring me your offer today!!!
Location
State NJ
County Burlington
Area Evesham Twp (20313)
Zoning RES.
Direction North
Rooms
Other Rooms Living Room, Dining Room, Primary Bedroom, Kitchen, Bedroom 1, Laundry, Other, Attic
Interior
Interior Features Primary Bath(s), Butlers Pantry, Ceiling Fan(s), Kitchen - Eat-In
Hot Water Natural Gas
Heating Gas, Forced Air
Cooling Central A/C
Flooring Wood, Fully Carpeted, Vinyl
Equipment Oven - Self Cleaning, Dishwasher, Disposal, Built-In Microwave
Fireplace N
Window Features Energy Efficient
Appliance Oven - Self Cleaning, Dishwasher, Disposal, Built-In Microwave
Heat Source Natural Gas
Laundry Upper Floor
Exterior
Exterior Feature Patio(s)
Utilities Available Cable TV
Amenities Available Tot Lots/Playground
Waterfront N
Water Access N
Roof Type Shingle
Accessibility None
Porch Patio(s)
Garage N
Building
Lot Description Front Yard
Story 2
Foundation Concrete Perimeter
Sewer Public Sewer
Water Public
Architectural Style Colonial, Contemporary
Level or Stories 2
Additional Building Above Grade
New Construction N
Schools
Elementary Schools Evans
Middle Schools Frances Demasi
School District Evesham Township
Others
HOA Fee Include Common Area Maintenance,Ext Bldg Maint,Lawn Maintenance,Snow Removal,Trash,Insurance,All Ground Fee,Management
Tax ID 13-00016-00004 03-C6403
Ownership Condominium
Acceptable Financing Conventional, VA, FHA 203(b)
Listing Terms Conventional, VA, FHA 203(b)
Financing Conventional,VA,FHA 203(b)
Read Less

Bought with Premal P Parekh • RE/MAX Preferred - Marlton
GET MORE INFORMATION




