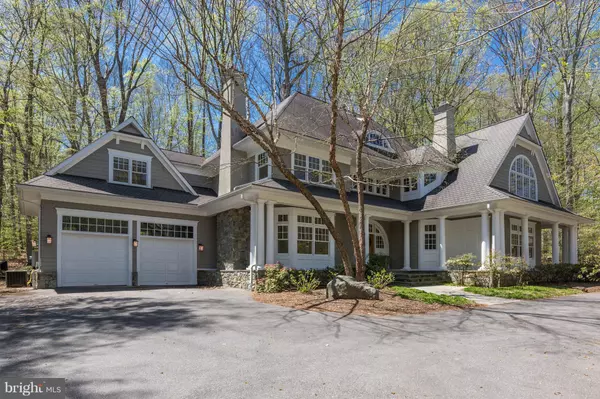For more information regarding the value of a property, please contact us for a free consultation.
8610 FERNWOOD RD Bethesda, MD 20817
Want to know what your home might be worth? Contact us for a FREE valuation!

Our team is ready to help you sell your home for the highest possible price ASAP
Key Details
Sold Price $2,375,000
Property Type Single Family Home
Sub Type Detached
Listing Status Sold
Purchase Type For Sale
Square Footage 6,236 sqft
Price per Sqft $380
Subdivision Lybrook
MLS Listing ID 1000463486
Sold Date 08/27/18
Style Colonial
Bedrooms 5
Full Baths 4
Half Baths 1
HOA Y/N N
Abv Grd Liv Area 4,536
Originating Board MRIS
Year Built 2001
Annual Tax Amount $22,598
Tax Year 2017
Lot Size 1.014 Acres
Acres 1.01
Property Sub-Type Detached
Property Description
A PRIVATE CUSTOM DESIGNED BRIDGE LEADS TO THIS TRULY STUNNING HOME BUILT IN 2001 BY AWARD WINNING MERIDIAN HOMES. EXQUISITE FINISHES THROUGHOUT 3 LEVELS W/FABULOUS GOURMET KIT, ADJOINING FAMILY RM, PRIVATE LIBRARY, & DRAMATIC MBR SUITE. BEAUTIFULLY SITED ON 1+ WOODED ACRES, THIS HOME IS A PREMIUM PROPERTY IN BETHESDA.
Location
State MD
County Montgomery
Zoning R90
Rooms
Other Rooms Living Room, Dining Room, Primary Bedroom, Kitchen, Game Room, Family Room, Study, Exercise Room, In-Law/auPair/Suite, Laundry
Basement Connecting Stairway, Outside Entrance, Rear Entrance, Fully Finished, Daylight, Partial, Walkout Stairs, Windows
Interior
Interior Features Breakfast Area, Dining Area, Kitchen - Eat-In, Built-Ins, Upgraded Countertops, Primary Bath(s), Wood Floors, WhirlPool/HotTub, Recessed Lighting, Floor Plan - Open, Floor Plan - Traditional
Hot Water 60+ Gallon Tank, Natural Gas
Heating Forced Air, Programmable Thermostat, Zoned
Cooling Central A/C, Programmable Thermostat, Zoned
Fireplaces Number 2
Fireplaces Type Mantel(s)
Equipment Cooktop, Cooktop - Down Draft, Dishwasher, Disposal, Dryer, Exhaust Fan, Icemaker, Oven - Double, Oven - Self Cleaning, Oven - Wall, Refrigerator, Washer, Water Heater
Fireplace Y
Window Features Atrium,Bay/Bow,Casement,Double Pane
Appliance Cooktop, Cooktop - Down Draft, Dishwasher, Disposal, Dryer, Exhaust Fan, Icemaker, Oven - Double, Oven - Self Cleaning, Oven - Wall, Refrigerator, Washer, Water Heater
Heat Source Natural Gas
Exterior
Exterior Feature Patio(s), Porch(es)
Parking Features Garage Door Opener
Garage Spaces 2.0
Fence Rear
Water Access N
View Garden/Lawn, Scenic Vista, Trees/Woods
Roof Type Shingle
Accessibility None
Porch Patio(s), Porch(es)
Road Frontage City/County
Attached Garage 2
Total Parking Spaces 2
Garage Y
Building
Lot Description Premium, Landscaping
Story 3+
Sewer Public Sewer
Water Public
Architectural Style Colonial
Level or Stories 3+
Additional Building Above Grade, Below Grade
Structure Type 2 Story Ceilings,9'+ Ceilings,Cathedral Ceilings
New Construction N
Schools
School District Montgomery County Public Schools
Others
Senior Community No
Tax ID 160702240742
Ownership Fee Simple
Special Listing Condition Standard
Read Less

Bought with Cheryl R Leahy • Long & Foster Real Estate, Inc.



