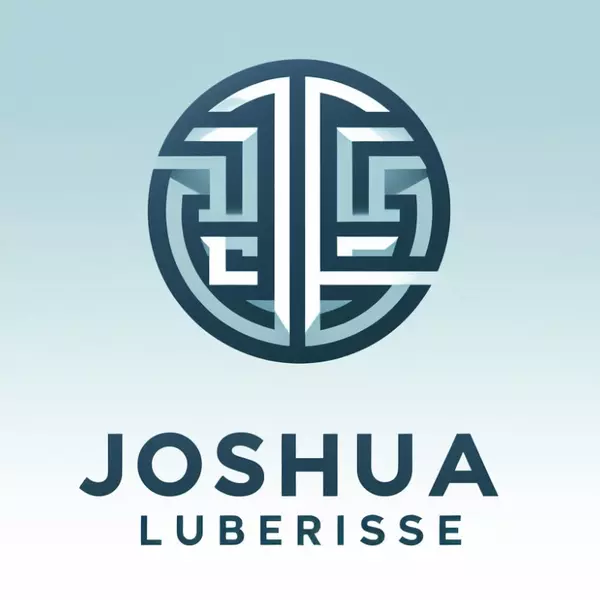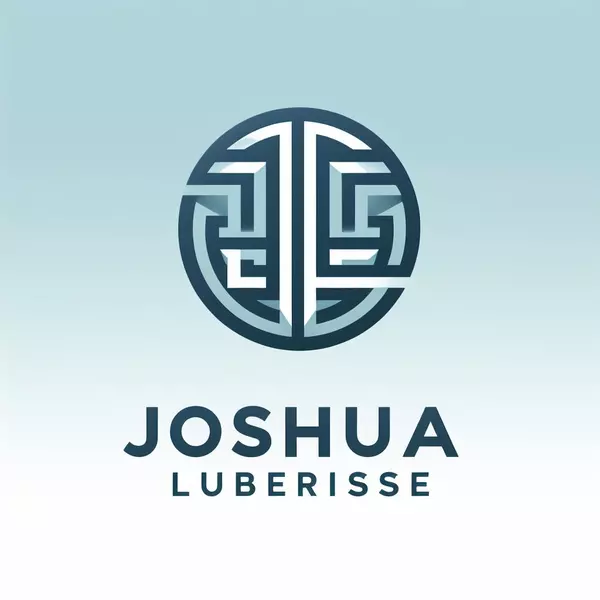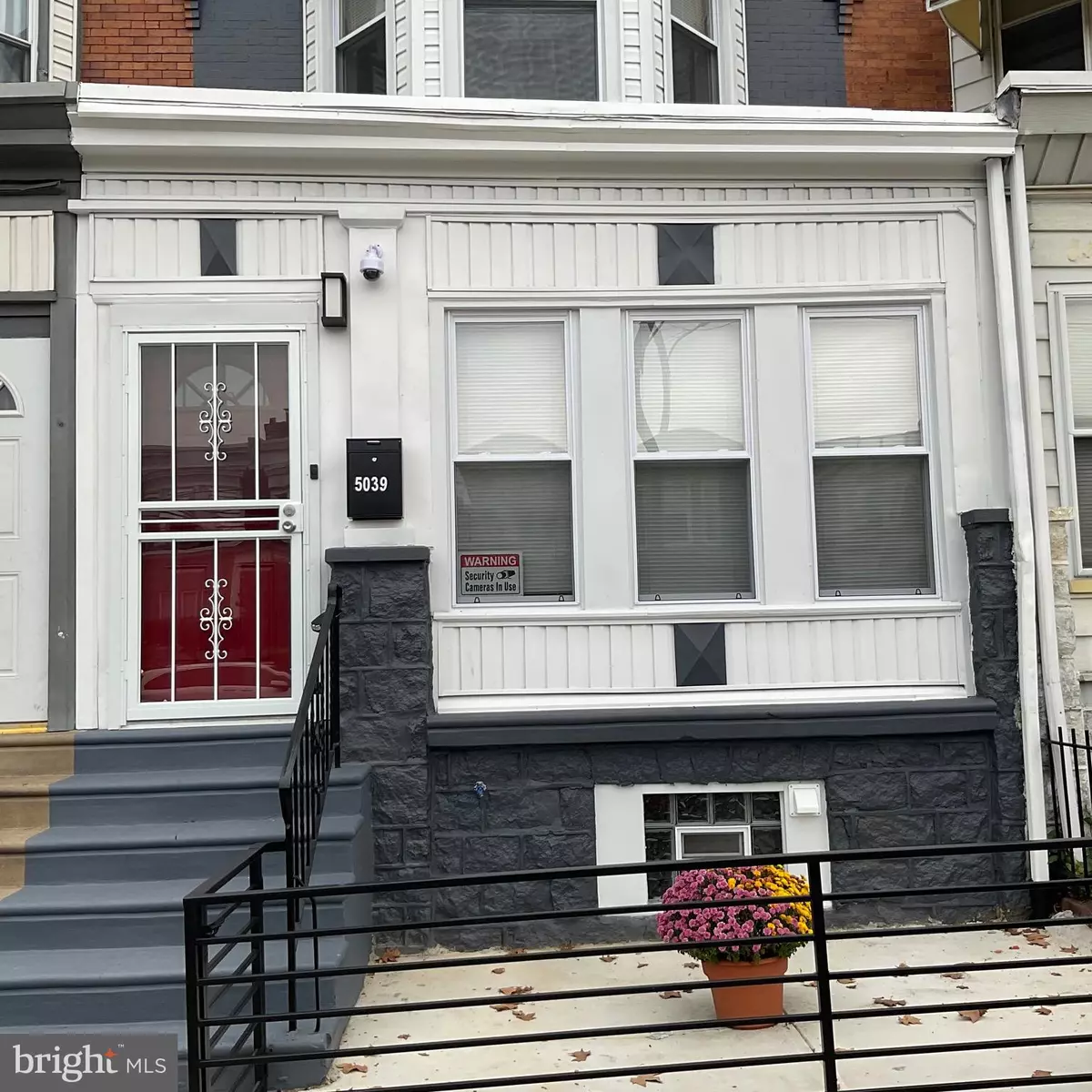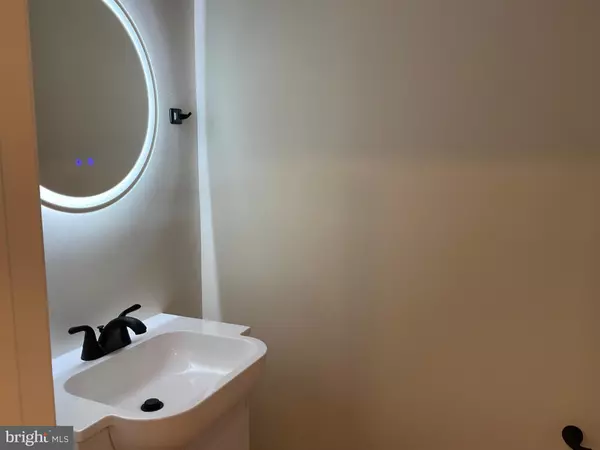Bought with Jessica Arroyo • Valor Real Estate, LLC.
$245,000
$259,900
5.7%For more information regarding the value of a property, please contact us for a free consultation.
3 Beds
3 Baths
1,316 SqFt
SOLD DATE : 11/17/2025
Key Details
Sold Price $245,000
Property Type Townhouse
Sub Type Interior Row/Townhouse
Listing Status Sold
Purchase Type For Sale
Square Footage 1,316 sqft
Price per Sqft $186
Subdivision West Philadelphia
MLS Listing ID PAPH2543722
Sold Date 11/17/25
Style Traditional
Bedrooms 3
Full Baths 2
Half Baths 1
HOA Y/N N
Abv Grd Liv Area 1,316
Year Built 1925
Annual Tax Amount $1,739
Tax Year 2025
Lot Size 1,371 Sqft
Acres 0.03
Lot Dimensions 16.00 x 86.00
Property Sub-Type Interior Row/Townhouse
Source BRIGHT
Property Description
Welcome to 5039 Haverford Avenue, a beautifully renovated 3-bedroom, 2.5-bath home fit for modern living in the heart of West Philly. Curb appeal meets comfort with a fenced-in cemented patio area. enter into your open front porch that will allow full view of you open floor plan complete with heat and air conditioning for year-round enjoyment. Notice the open concept chef's kitchen, that is fully equipped with brand new stainless-steel appliances that leads you outdoors to a fenced in private backyard ideal for entertaining, grilling or simply enjoying the outdoors. The backyard also features a covered awning, 72-inch ceiling fan with lights, and accent lighting around the yard. Upstairs features the primary bedroom with private bath that offers a peaceful retreat, while two additional bedrooms and a full bath add flexibility for guests, family, or a home office. additional highlights " New carrier HVAC system This METICULOUSLY renovated home from top to bottom is conveniently located near University City, Drexel close shopping, dining, and public transit, this move-in ready home blends modern style, comfort, and outdoor living.
Location
State PA
County Philadelphia
Area 19139 (19139)
Zoning RSA5
Rooms
Basement Full
Main Level Bedrooms 3
Interior
Interior Features Primary Bath(s), Floor Plan - Open, Ceiling Fan(s), Bathroom - Walk-In Shower, Breakfast Area, Recessed Lighting, Combination Kitchen/Dining
Hot Water Natural Gas
Heating Forced Air
Cooling Central A/C
Equipment Dishwasher, Dryer, Disposal, Icemaker, Microwave, Oven - Self Cleaning, Refrigerator, Stainless Steel Appliances, Six Burner Stove, Washer, Water Heater
Furnishings No
Fireplace N
Window Features Double Pane
Appliance Dishwasher, Dryer, Disposal, Icemaker, Microwave, Oven - Self Cleaning, Refrigerator, Stainless Steel Appliances, Six Burner Stove, Washer, Water Heater
Heat Source Natural Gas
Laundry Basement, Has Laundry, Dryer In Unit, Washer In Unit
Exterior
Water Access N
Roof Type Flat,Rubber
Accessibility 32\"+ wide Doors
Garage N
Building
Story 2
Foundation Concrete Perimeter
Above Ground Finished SqFt 1316
Sewer Public Sewer
Water Public
Architectural Style Traditional
Level or Stories 2
Additional Building Above Grade, Below Grade
New Construction N
Schools
High Schools West Philadelphia
School District Philadelphia City
Others
Pets Allowed Y
Senior Community No
Tax ID 441219800
Ownership Fee Simple
SqFt Source 1316
Horse Property N
Special Listing Condition Standard
Pets Allowed No Pet Restrictions
Read Less Info
Want to know what your home might be worth? Contact us for a FREE valuation!

Our team is ready to help you sell your home for the highest possible price ASAP








