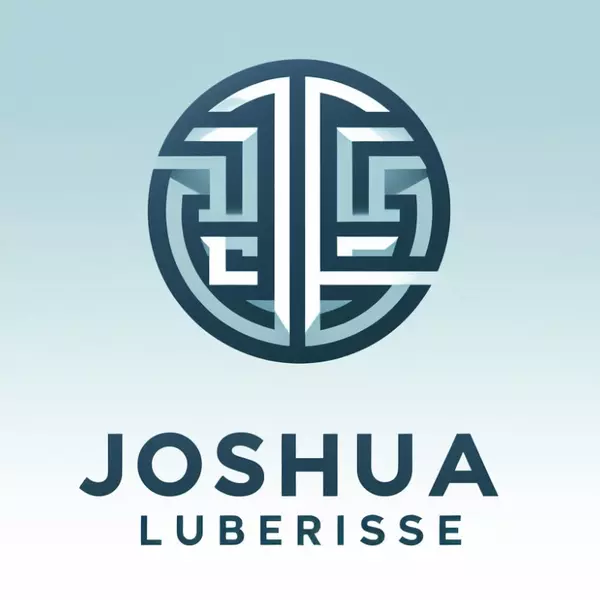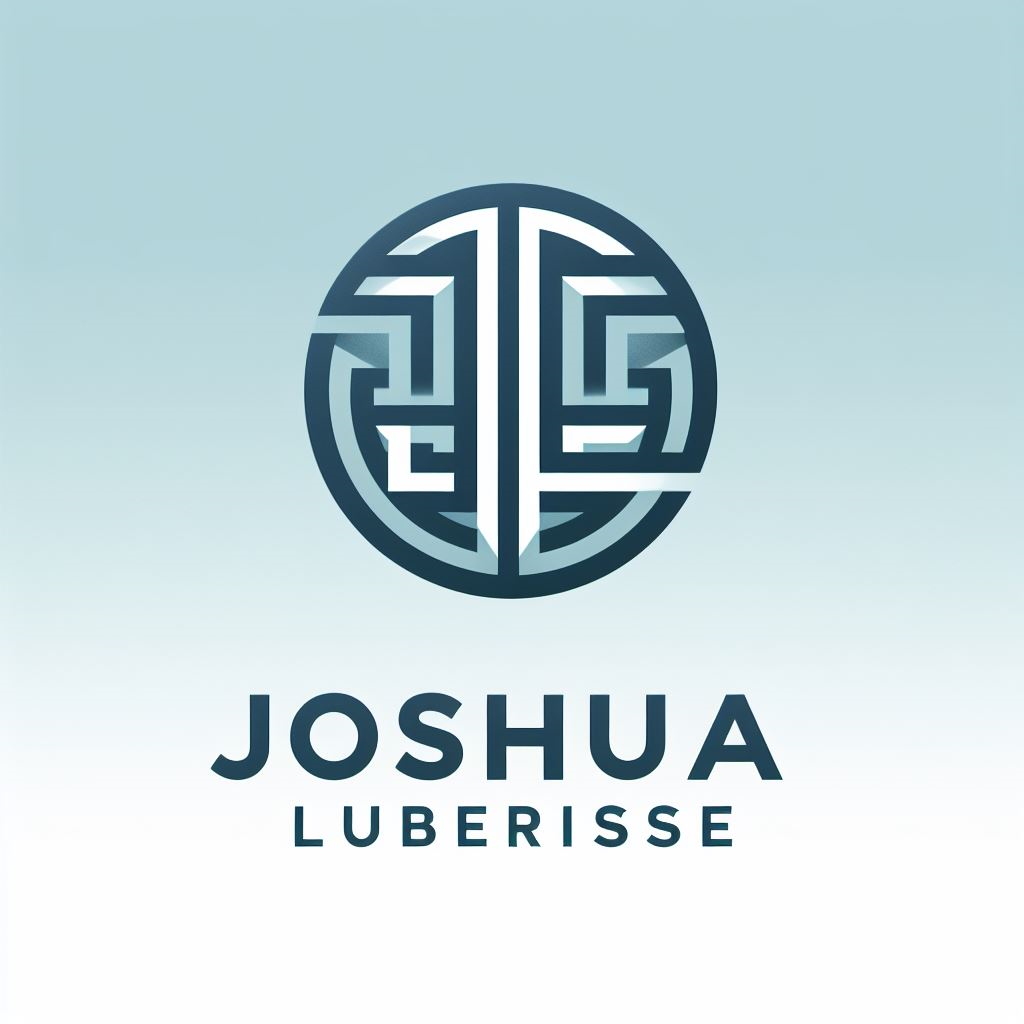Bought with Victoria Foggy-Taylor • RE/MAX Services
$175,000
$190,000
7.9%For more information regarding the value of a property, please contact us for a free consultation.
3 Beds
1 Bath
1,154 SqFt
SOLD DATE : 09/15/2025
Key Details
Sold Price $175,000
Property Type Townhouse
Sub Type End of Row/Townhouse
Listing Status Sold
Purchase Type For Sale
Square Footage 1,154 sqft
Price per Sqft $151
Subdivision West Oak Lane
MLS Listing ID PAPH2525544
Sold Date 09/15/25
Style Straight Thru
Bedrooms 3
Full Baths 1
HOA Y/N N
Year Built 1925
Available Date 2025-08-14
Annual Tax Amount $2,215
Tax Year 2025
Lot Size 1,301 Sqft
Acres 0.03
Lot Dimensions 15.00 x 87.00
Property Sub-Type End of Row/Townhouse
Source BRIGHT
Property Description
Charming 3 Bedroom, End of /Row situated In a very convenient section of West Oak Lane. This home has been the cornerstone of countless family gatherings, festive celebrations and memorable holiday dinners. Every area of this home tells a story of love, happiness and those delicious family dinners. Now you have the opportunity to own this home and fill it with your own experiences. As you enter the house from the front porch, there are beautiful wood floors from the Living Room to the Dining room. The interior has been freshly painted. There is an Eat in Kitchen featuring Stainless steal Refrigerator and sink, new Electric stove and wood cabinets. The Pantry is just off the kitchen and leads out to a fenced yard with a Deck, a perfect area for those outdoor activities. The second level has three ( 3 ) generous size Bedrooms with ample closet space and a Hall bathroom. The basement is not fully finished, however the family spent a great deal of time entertaining in this area. For your convenience there is a Toilet and a laundry room equipped with a Washer and Dryer on this level. You can also access the rear yard through the trap doors off the laundry room. The home is priced to sell and there is room to make your improvements as you live and grow in this house. The home is occupied and there will be specific showing times that will be convenient for the potential Buyer and the Occupant. Thank you in advance for your cooperation.
Location
State PA
County Philadelphia
Area 19126 (19126)
Zoning RSA5
Rooms
Other Rooms Living Room, Dining Room, Bedroom 2, Bedroom 3, Basement, Bedroom 1, Bathroom 1
Basement Full
Interior
Interior Features Kitchen - Eat-In, Ceiling Fan(s)
Hot Water Natural Gas
Heating Hot Water
Cooling Ceiling Fan(s), Window Unit(s)
Equipment Dryer, Oven - Self Cleaning, Oven/Range - Electric, Range Hood, Refrigerator, Stainless Steel Appliances, Washer
Fireplace N
Window Features Bay/Bow,Sliding
Appliance Dryer, Oven - Self Cleaning, Oven/Range - Electric, Range Hood, Refrigerator, Stainless Steel Appliances, Washer
Heat Source Natural Gas
Laundry Basement, Dryer In Unit, Washer In Unit
Exterior
Exterior Feature Deck(s), Porch(es)
Utilities Available Cable TV Available, Natural Gas Available, Electric Available
Water Access N
Accessibility None
Porch Deck(s), Porch(es)
Garage N
Building
Story 2
Foundation Brick/Mortar
Sewer Public Sewer
Water Public
Architectural Style Straight Thru
Level or Stories 2
Additional Building Above Grade, Below Grade
Structure Type Dry Wall
New Construction N
Schools
School District Philadelphia City
Others
Senior Community No
Tax ID 102000200
Ownership Fee Simple
SqFt Source Assessor
Acceptable Financing Cash, Conventional
Horse Property N
Listing Terms Cash, Conventional
Financing Cash,Conventional
Special Listing Condition Standard
Read Less Info
Want to know what your home might be worth? Contact us for a FREE valuation!

Our team is ready to help you sell your home for the highest possible price ASAP








