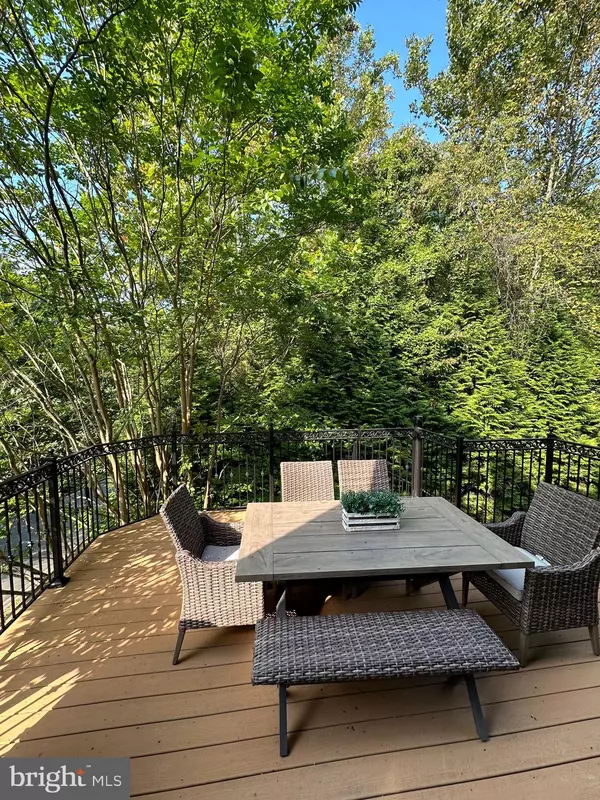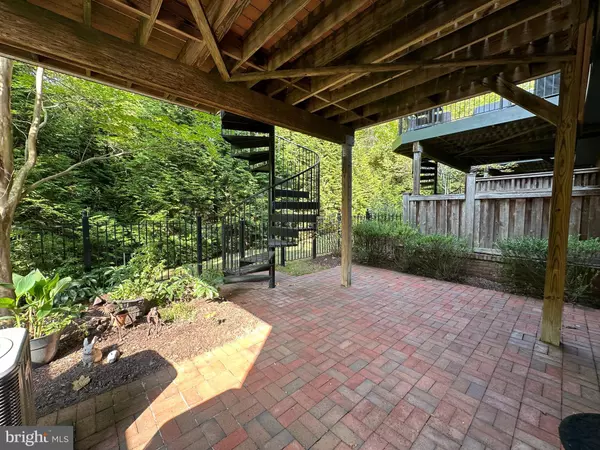For more information regarding the value of a property, please contact us for a free consultation.
12591 ANSIN CIRCLE DR Potomac, MD 20854
Want to know what your home might be worth? Contact us for a FREE valuation!

Our team is ready to help you sell your home for the highest possible price ASAP
Key Details
Sold Price $1,695,000
Property Type Townhouse
Sub Type End of Row/Townhouse
Listing Status Sold
Purchase Type For Sale
Square Footage 3,940 sqft
Price per Sqft $430
Subdivision Park Potomac
MLS Listing ID MDMC2149474
Sold Date 02/27/25
Style Traditional
Bedrooms 4
Full Baths 3
Half Baths 2
HOA Fees $260/mo
HOA Y/N Y
Abv Grd Liv Area 3,940
Originating Board BRIGHT
Year Built 2010
Annual Tax Amount $17,321
Tax Year 2024
Lot Size 2,245 Sqft
Acres 0.05
Property Sub-Type End of Row/Townhouse
Property Description
Sensational 4-bedroom, 3 full bath, 2 half bath, corner brownstone with elevator, backing to a lush, tree-lined surround. A gracious entry foyer opens to a private recreation room/home office with a walk-in closet, half bath, and private access to the paver patio.
The second level boasts a stunning dining room with a bay window, formal living room, private office with custom built-ins, and a state-of-the-art kitchen with a center island and coffee/wine bar, opening to the breakfast room and cozy family room with a gas fireplace, custom built-ins, and access to a private Trex deck.
The third floor has been reimagined with a luxurious owner's suite, featuring a custom walk-in dressing room with a center island, makeup vanity, and two additional walk-in closets, all leading to a spa-inspired bathroom with a steam shower and soaking tub.
The fourth level is an entertainer's dream, with elevator access to a second family room with a gas fireplace, custom built-ins, wet bar, a fourth bedroom, and the third full bath, plus a rooftop terrace with treetop views.
Location
State MD
County Montgomery
Zoning CRT12
Interior
Hot Water Natural Gas
Heating Forced Air
Cooling Central A/C
Fireplaces Number 2
Fireplace Y
Heat Source Natural Gas
Exterior
Parking Features Garage - Front Entry, Garage Door Opener
Garage Spaces 2.0
Water Access N
View Trees/Woods
Accessibility Elevator
Attached Garage 2
Total Parking Spaces 2
Garage Y
Building
Lot Description Backs to Trees, Corner
Story 4
Foundation Slab
Sewer Public Sewer
Water Public
Architectural Style Traditional
Level or Stories 4
Additional Building Above Grade, Below Grade
New Construction N
Schools
School District Montgomery County Public Schools
Others
Senior Community No
Tax ID 160403458190
Ownership Fee Simple
SqFt Source Assessor
Special Listing Condition Standard
Read Less

Bought with Eldad Moraru • Compass



