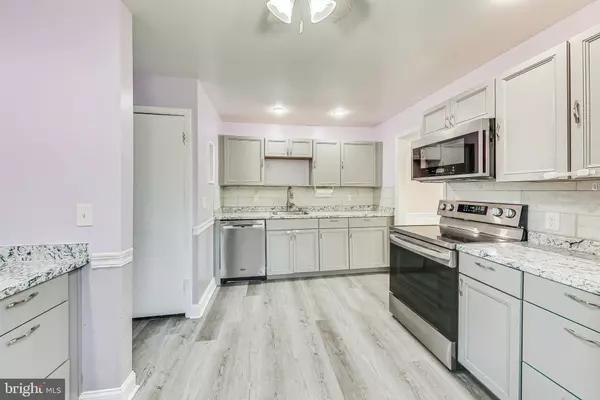For more information regarding the value of a property, please contact us for a free consultation.
1637 LEWIS AVE Rockville, MD 20851
Want to know what your home might be worth? Contact us for a FREE valuation!

Our team is ready to help you sell your home for the highest possible price ASAP
Key Details
Sold Price $555,000
Property Type Single Family Home
Sub Type Detached
Listing Status Sold
Purchase Type For Sale
Square Footage 2,019 sqft
Price per Sqft $274
Subdivision Rockcrest
MLS Listing ID MDMC2157206
Sold Date 02/24/25
Style Ranch/Rambler
Bedrooms 4
Full Baths 3
HOA Y/N N
Abv Grd Liv Area 1,369
Originating Board BRIGHT
Year Built 1960
Annual Tax Amount $719
Tax Year 2024
Lot Size 6,859 Sqft
Acres 0.16
Property Sub-Type Detached
Property Description
Reduced for the New year !! -- 4 bedroom, 3 Bath SF home, Featuring NEW Grey Cabinets in Kitchen, Granite Countertops, LVP flooring, Eat in Kitchen and Dining Room that feeds out to LARGE deck and spacious backyard with SHED. Recent updates include, VERY COOL Hall Bathroom with NEW tiles & Shower, NEW CARPET in BSMT 2024, NEWer DOUBLE PANE REPLACEMENT windows in 2021, NEW LENNOX furnace in 2021, NEW Navien TANKLESS HOT WATER HEATER in 2023, NEW FENCE in 2023, HUGE OWNERS WALK IN CLOSET with built ins & Shoe Shelves - Private driveway for off street parking. Fully finished basement too. You'll love the convenience of this location; Close to public transportation (2 Metro Stations/Marc train & Bus) and major commuter routes. Near many top notch restaurants & shops....Welcome Home.
Location
State MD
County Montgomery
Zoning R60
Rooms
Basement Connecting Stairway, Side Entrance, Walkout Level, Partially Finished
Main Level Bedrooms 4
Interior
Interior Features Floor Plan - Traditional, Recessed Lighting, Ceiling Fan(s), Carpet, Formal/Separate Dining Room
Hot Water Natural Gas
Heating Forced Air
Cooling Central A/C
Flooring Carpet, Ceramic Tile, Wood
Equipment Dishwasher, Disposal, Dryer, Microwave, Refrigerator, Stainless Steel Appliances, Washer, Oven/Range - Electric
Furnishings No
Fireplace N
Window Features Double Hung,Double Pane,Energy Efficient,ENERGY STAR Qualified,Low-E,Replacement
Appliance Dishwasher, Disposal, Dryer, Microwave, Refrigerator, Stainless Steel Appliances, Washer, Oven/Range - Electric
Heat Source Natural Gas
Laundry Has Laundry, Lower Floor, Dryer In Unit, Washer In Unit
Exterior
Exterior Feature Deck(s)
Garage Spaces 3.0
Water Access N
Roof Type Asphalt
Accessibility None
Porch Deck(s)
Total Parking Spaces 3
Garage N
Building
Lot Description Backs to Trees
Story 2
Foundation Other
Sewer Public Sewer
Water Public
Architectural Style Ranch/Rambler
Level or Stories 2
Additional Building Above Grade, Below Grade
Structure Type 9'+ Ceilings,Dry Wall,Vaulted Ceilings
New Construction N
Schools
Elementary Schools Twinbrook
Middle Schools Julius West
High Schools Richard Montgomery
School District Montgomery County Public Schools
Others
Senior Community No
Tax ID 160400195283
Ownership Fee Simple
SqFt Source Assessor
Special Listing Condition Standard
Read Less

Bought with Thomas Rozario • Argent Realty,LLC



