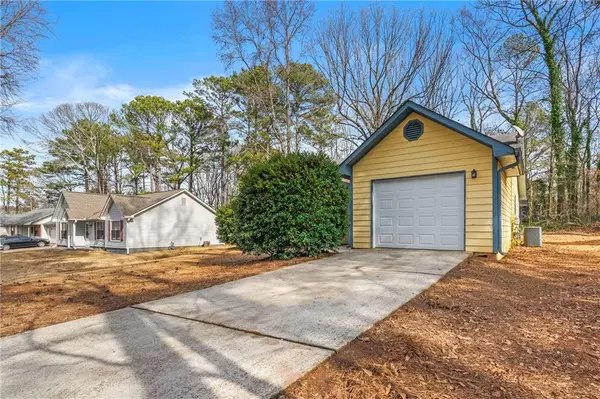For more information regarding the value of a property, please contact us for a free consultation.
226 Old Atlanta RD Stockbridge, GA 30281
Want to know what your home might be worth? Contact us for a FREE valuation!

Our team is ready to help you sell your home for the highest possible price ASAP
Key Details
Sold Price $165,000
Property Type Single Family Home
Sub Type Single Family Residence
Listing Status Sold
Purchase Type For Sale
Square Footage 1,156 sqft
Price per Sqft $142
Subdivision Wildwood Estates
MLS Listing ID 7519104
Sold Date 02/14/25
Style Traditional
Bedrooms 3
Full Baths 2
Construction Status Fixer
HOA Y/N No
Originating Board First Multiple Listing Service
Year Built 1986
Annual Tax Amount $2,833
Tax Year 2024
Lot Size 9,530 Sqft
Acres 0.2188
Property Sub-Type Single Family Residence
Property Description
Welcome to 226 Old Atlanta Road! This one story home includes three bedrooms, two full baths and a one car garage. Step inside where you are greeted by our entry foyer that leads to a completely open concept. The vaulted ceilings give our living room a spacious and airy feel. To our right is the dining area with sliding glass doors to access our patio and backyard. Next, we have our kitchen with access to our laundry room and garage. Moving to the left side of the house we find a full hall bath, two guest bedrooms and a primary suite complete with its own full bathroom. This home will need cosmetic repairs but is fully functional. Electricity, gas, water, heating and A/C are all on and working properly. This house is perfect for an owner occupant willing to make repairs or investor! Seller is also selling 176 Old Atlanta Road, 108 Woodhaven Drive and 114 Woodhaven Drive and will consider selling all four houses together as a package.
-SAM ELLIOTT IS BOTH THE LISTING AGENT AND OWNER
-HOUSE DOES NOT MEET FHA 91 DAY FLIP RULE UNITL APRIL 16TH, 2025
-NO SELLER FINANCING
Location
State GA
County Henry
Lake Name None
Rooms
Bedroom Description Master on Main
Other Rooms None
Basement None
Main Level Bedrooms 3
Dining Room Open Concept
Interior
Interior Features Vaulted Ceiling(s)
Heating Central
Cooling Central Air
Flooring Carpet, Vinyl
Fireplaces Type None
Window Features Aluminum Frames
Appliance Dishwasher, Electric Range
Laundry Other
Exterior
Exterior Feature Rain Gutters
Parking Features Driveway, Garage
Garage Spaces 1.0
Fence None
Pool None
Community Features None
Utilities Available Electricity Available, Natural Gas Available, Sewer Available, Water Available
Waterfront Description None
View City
Roof Type Shingle,Tar/Gravel
Street Surface Asphalt
Accessibility None
Handicap Access None
Porch Rear Porch
Total Parking Spaces 4
Private Pool false
Building
Lot Description Back Yard
Story One
Foundation Slab
Sewer Public Sewer
Water Public
Architectural Style Traditional
Level or Stories One
Structure Type HardiPlank Type
New Construction No
Construction Status Fixer
Schools
Elementary Schools Stockbridge
Middle Schools Stockbridge
High Schools Stockbridge
Others
Senior Community no
Restrictions false
Tax ID S0101004000
Special Listing Condition None
Read Less

Bought with First United Realty of Ga, Inc.



