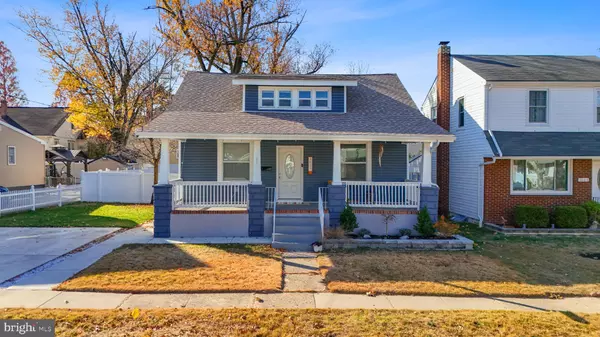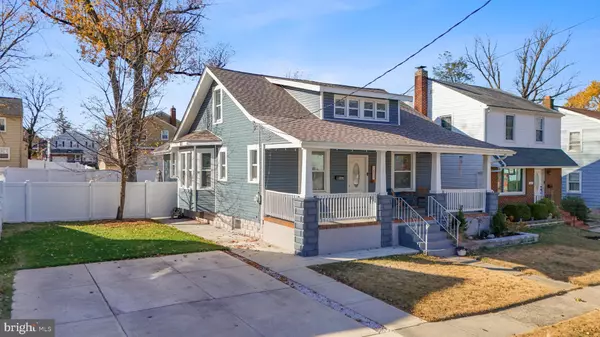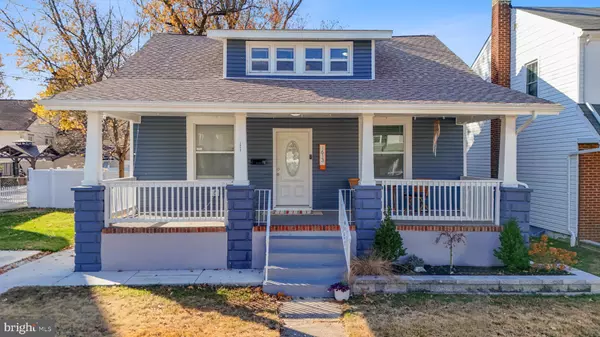For more information regarding the value of a property, please contact us for a free consultation.
1613 TINSMAN AVE Pennsauken, NJ 08110
Want to know what your home might be worth? Contact us for a FREE valuation!

Our team is ready to help you sell your home for the highest possible price ASAP
Key Details
Sold Price $410,000
Property Type Single Family Home
Sub Type Detached
Listing Status Sold
Purchase Type For Sale
Square Footage 1,721 sqft
Price per Sqft $238
Subdivision None Available
MLS Listing ID NJCD2081208
Sold Date 01/27/25
Style Traditional
Bedrooms 4
Full Baths 2
HOA Y/N N
Abv Grd Liv Area 1,721
Originating Board BRIGHT
Year Built 1928
Annual Tax Amount $5,211
Tax Year 2023
Lot Size 5,998 Sqft
Acres 0.14
Property Sub-Type Detached
Property Description
Welcome to 1613 Tinsman Ave, a beautifully 4-bedroom, 2-bathroom home in Pennsauken. This property combines modern upgrades with timeless charm, featuring an open-concept design and a fully updated kitchen with white cabinets, granite countertops, and stainless steel appliances. The home offers two spacious bedrooms and a full bath on the main floor, plus two additional bedrooms and a full bath on the second floor, both updated with sleek ceramic tile and upgraded fixtures, vanities, mirrors, and shower hardware. Recent renovations include a full roof replacement (June 2024), plumbing upgrades in the basement, including reinforced sewer lines and new valves, and a fully fenced backyard for added privacy. The exterior shines with a professionally landscaped side yard and backyard, complete with fresh sod and retaining garden walls in the front and rear. Conveniently located just minutes from Philadelphia, this move-in-ready home is a must-see. Schedule your showing today!
Location
State NJ
County Camden
Area Pennsauken Twp (20427)
Zoning RES
Rooms
Basement Unfinished
Main Level Bedrooms 2
Interior
Interior Features Bathroom - Tub Shower, Floor Plan - Open, Kitchen - Island
Hot Water Natural Gas
Heating Forced Air
Cooling Central A/C
Flooring Hardwood, Tile/Brick
Equipment Dishwasher, Microwave, Oven/Range - Gas, Refrigerator
Furnishings No
Fireplace N
Appliance Dishwasher, Microwave, Oven/Range - Gas, Refrigerator
Heat Source Natural Gas
Laundry Main Floor
Exterior
Garage Spaces 2.0
Fence Fully, Vinyl
Utilities Available Cable TV Available
Water Access N
Accessibility None
Total Parking Spaces 2
Garage N
Building
Story 2
Foundation Block
Sewer Public Sewer
Water Public
Architectural Style Traditional
Level or Stories 2
Additional Building Above Grade, Below Grade
New Construction N
Schools
High Schools Pennsauken H.S.
School District Pennsauken Township Public Schools
Others
Senior Community No
Tax ID 27-00705-00012
Ownership Fee Simple
SqFt Source Estimated
Acceptable Financing Cash, Conventional, FHA
Listing Terms Cash, Conventional, FHA
Financing Cash,Conventional,FHA
Special Listing Condition Standard
Read Less

Bought with Robert Peters • Weichert Realtors - Moorestown



