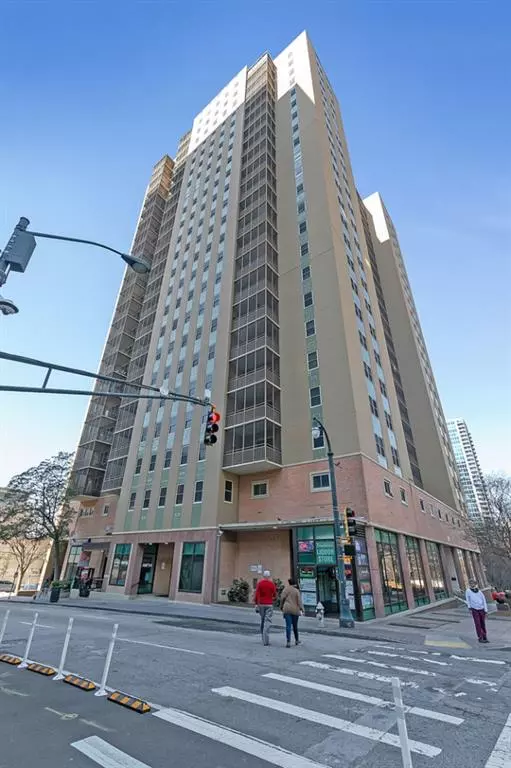For more information regarding the value of a property, please contact us for a free consultation.
300 Peachtree ST NE #12H Atlanta, GA 30308
Want to know what your home might be worth? Contact us for a FREE valuation!

Our team is ready to help you sell your home for the highest possible price ASAP
Key Details
Sold Price $250,000
Property Type Condo
Sub Type Condominium
Listing Status Sold
Purchase Type For Sale
Square Footage 599 sqft
Price per Sqft $417
Subdivision Peachtree Towers Condominiums
MLS Listing ID 7458797
Sold Date 12/19/24
Style High Rise (6 or more stories)
Bedrooms 1
Full Baths 1
Construction Status Updated/Remodeled
HOA Fees $520
HOA Y/N Yes
Originating Board First Multiple Listing Service
Year Built 1962
Annual Tax Amount $3,510
Tax Year 2023
Lot Size 609 Sqft
Acres 0.014
Property Description
Welcome to your turn key home or investment oasis! This awesome renovated 1-bedroom condo boasts mesmerizing city views from the 12th floor that will leave you in awe. The kitchen is equipped with sleek stainless steel appliances, granite countertops, and ample cabinet space, making it a chef's dream. The spacious customized bedroom offers a serene retreat with a walk-in closet. Enjoy the convenience of on-site laundry room. The building amenities include 24-hour concierge service and vending machines in the basement. All utilities with the exception of internet are included in the HOA fees. Located in downtown Atlanta, this unit offers a perfect blend of modern comfort and convenience. This condo is an ideal retreat for city lovers seeking an amazing stay! This building does not have rental restriction or rental cap and allows both short and long term rentals. Surrounded by Centennial Park, Mercedes Benz Stadium, World Congress Center, GA Aquarium, World of Coke, Ntl Center for Civil and Human Rights, College Football Hall of Fame, Downtown Ferris Wheel - and SO MUCH MORE!
Location
State GA
County Fulton
Lake Name None
Rooms
Bedroom Description Other
Other Rooms None
Basement None
Main Level Bedrooms 1
Dining Room None
Interior
Interior Features Walk-In Closet(s)
Heating Central
Cooling Ceiling Fan(s), Central Air
Flooring Laminate
Fireplaces Number 1
Fireplaces Type None
Window Features None
Appliance Dishwasher, Electric Oven, Electric Range, Microwave, Refrigerator
Laundry In Basement
Exterior
Exterior Feature Balcony
Parking Features None
Fence None
Pool None
Community Features None
Utilities Available Cable Available, Electricity Available, Phone Available, Water Available
Waterfront Description None
View City
Roof Type Composition
Street Surface Asphalt
Accessibility None
Handicap Access None
Porch None
Private Pool false
Building
Lot Description Other
Story One
Foundation Brick/Mortar, Concrete Perimeter
Sewer Public Sewer
Water Public
Architectural Style High Rise (6 or more stories)
Level or Stories One
Structure Type Brick,Brick 4 Sides
New Construction No
Construction Status Updated/Remodeled
Schools
Elementary Schools Hope-Hill
Middle Schools David T Howard
High Schools Midtown
Others
HOA Fee Include Cable TV,Electricity,Maintenance Grounds,Maintenance Structure,Trash,Water
Senior Community no
Restrictions false
Tax ID 14 007800141570
Ownership Condominium
Financing no
Special Listing Condition None
Read Less

Bought with 1st Class Estate Premier Group LTD



