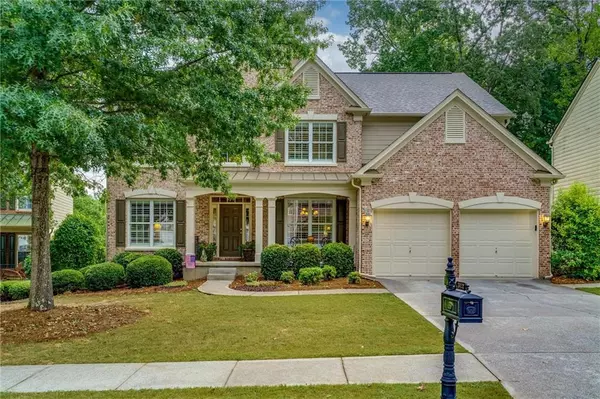For more information regarding the value of a property, please contact us for a free consultation.
322 Wickley WAY Woodstock, GA 30188
Want to know what your home might be worth? Contact us for a FREE valuation!

Our team is ready to help you sell your home for the highest possible price ASAP
Key Details
Sold Price $705,000
Property Type Single Family Home
Sub Type Single Family Residence
Listing Status Sold
Purchase Type For Sale
Square Footage 2,925 sqft
Price per Sqft $241
Subdivision Woodlands
MLS Listing ID 7450431
Sold Date 11/13/24
Style Traditional
Bedrooms 5
Full Baths 3
Half Baths 1
Construction Status Resale
HOA Fees $800
HOA Y/N Yes
Originating Board First Multiple Listing Service
Year Built 2003
Annual Tax Amount $6,582
Tax Year 2023
Lot Size 0.260 Acres
Acres 0.26
Property Description
Hard to find Basement home in the Woodlands! One of the best backyards in the community. Avondale floor plan with front porch and located in private culdesac lot. Fenced in private backyard with professional landscaping. Inviting two story foyer with grand chandelier, formal dining room, office or living room, butlers pantry off dining room, beautiful two story family room with built in bookcases, hardwood floors, and fireplace (Double sided)leading into the updated kitchen with white cabinets, island and granite countertops, stainless appliances, breakfast area and built in desk area. Laundry room with custom cabinets and two car garage. Kitchen leads out to deck overlooking private backyard. Powder room and office on main level and office with fireplace. Upper level offers primary suite with plantation shutters, large primary bathroom with soaking tub, separate shower, walk in closet and double vanities. Three additional bedrooms and full bathroom. Finished terrace level with beautiful finishes. Media room, Bedroom and full bath with tile floor, Bar and bar area/recreational area/tavern like area perfect for watching football and entertaining. Sliding glass doors leading out to patio and deck area with seating, grilling areas, garden and firepit. This fabulous home is located in a resort like community with pickle ball, tennis, two swimming pools, state of the art playground and picnic tables, walking trails, basketball, volleyball and more! This home is filled with so many upgrades including: House painted in 2024, New Roof 2017, New HVAC upper level 2019, Main level 2024, and terrace level 2009. New hot water heater 2021 and termite bond.
Location
State GA
County Cherokee
Lake Name None
Rooms
Bedroom Description Split Bedroom Plan
Other Rooms None
Basement Exterior Entry, Finished, Finished Bath, Full, Interior Entry, Walk-Out Access
Dining Room Separate Dining Room
Interior
Interior Features Crown Molding, Double Vanity, Entrance Foyer 2 Story, High Ceilings 9 ft Main, High Ceilings 9 ft Upper
Heating Natural Gas
Cooling Ceiling Fan(s), Central Air
Flooring Carpet, Hardwood
Fireplaces Number 1
Fireplaces Type Family Room
Window Features None
Appliance Dishwasher, Disposal, Gas Oven, Gas Range, Microwave
Laundry Laundry Room, Main Level
Exterior
Exterior Feature Private Yard
Garage Attached, Garage, Garage Faces Front
Garage Spaces 2.0
Fence Back Yard
Pool None
Community Features Clubhouse, Homeowners Assoc, Pickleball, Playground, Pool, Sidewalks, Street Lights, Swim Team, Tennis Court(s)
Utilities Available Cable Available, Electricity Available, Natural Gas Available, Sewer Available, Underground Utilities, Water Available
Waterfront Description None
View Trees/Woods
Roof Type Composition,Shingle
Street Surface Asphalt
Accessibility None
Handicap Access None
Porch Deck, Front Porch, Patio
Private Pool false
Building
Lot Description Landscaped, Level, Wooded
Story Two
Foundation Concrete Perimeter
Sewer Public Sewer
Water Public
Architectural Style Traditional
Level or Stories Two
Structure Type Brick,Cement Siding,HardiPlank Type
New Construction No
Construction Status Resale
Schools
Elementary Schools Little River
Middle Schools Mill Creek
High Schools River Ridge
Others
HOA Fee Include Reserve Fund,Swim,Tennis
Senior Community no
Restrictions false
Tax ID 15N24K 038
Financing no
Special Listing Condition None
Read Less

Bought with Keller Williams Rlty Consultants
GET MORE INFORMATION




