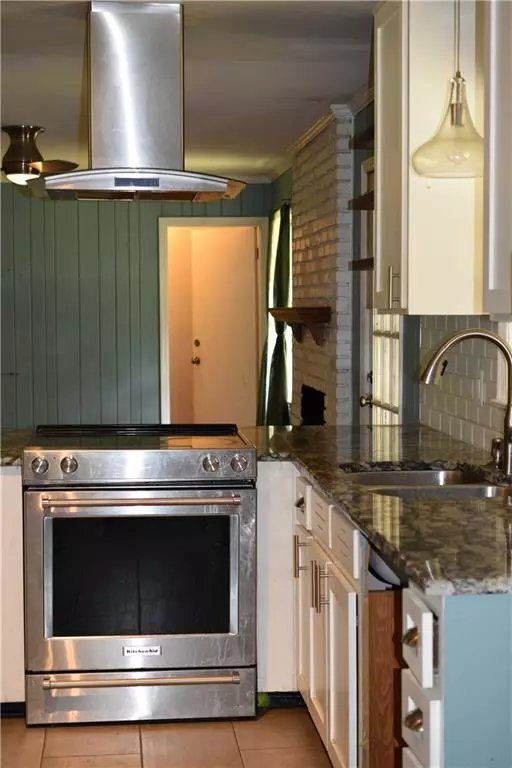For more information regarding the value of a property, please contact us for a free consultation.
1840 Kimberly DR SW Marietta, GA 30008
Want to know what your home might be worth? Contact us for a FREE valuation!

Our team is ready to help you sell your home for the highest possible price ASAP
Key Details
Sold Price $330,000
Property Type Single Family Home
Sub Type Single Family Residence
Listing Status Sold
Purchase Type For Sale
Square Footage 2,280 sqft
Price per Sqft $144
Subdivision Westgate
MLS Listing ID 7449775
Sold Date 11/08/24
Style Ranch,Traditional
Bedrooms 3
Full Baths 2
Construction Status Resale
HOA Y/N No
Originating Board First Multiple Listing Service
Year Built 1964
Annual Tax Amount $3,994
Tax Year 2023
Lot Size 0.290 Acres
Acres 0.2904
Property Description
Charming 3-Bedroom, a comfortable residence in a tranquil neighborhood, offering a perfect blend of comfort and convenience. This charming 3-bedroom, 2-bathroom home is ideal for families seeking a sturdy home with modern amenities and a touch of character. Enjoy the open and airy living space with abundant natural light creating a warm and inviting atmosphere. The home has great bones but does need some cosmetic work. There is an unfinished basement area that could be finished to add square footage. Home has been priced to incentivize new owner to perform work to the way they want to do the work. The large lawn provides ample space for recreational activities and relaxation. Situated in a community close to schools, parks, and shopping centers nearby
This property also includes a two-car carport, laundry room, and ample storage solutions to meet all your needs.
Don’t miss the opportunity to make this charming property your new home. Schedule a visit today and experience the comfort and charm that await you!
Location
State GA
County Cobb
Lake Name None
Rooms
Bedroom Description Master on Main,Other
Other Rooms None
Basement Unfinished, Other
Main Level Bedrooms 3
Dining Room Separate Dining Room, Other
Interior
Interior Features Double Vanity, Entrance Foyer, Low Flow Plumbing Fixtures, Walk-In Closet(s), Other
Heating Central
Cooling Ceiling Fan(s), Central Air
Flooring Hardwood, Tile
Fireplaces Number 1
Fireplaces Type Family Room, Wood Burning Stove
Window Features Double Pane Windows
Appliance Dryer, Electric Range, Gas Water Heater, Range Hood, Washer, Other
Laundry Main Level, Mud Room, Other
Exterior
Exterior Feature None
Garage Carport, Covered, Kitchen Level
Fence None
Pool None
Community Features None
Utilities Available Other
Waterfront Description None
View Other
Roof Type Shingle
Street Surface None
Accessibility None
Handicap Access None
Porch Covered, Screened
Private Pool false
Building
Lot Description Back Yard, Front Yard
Story Two
Foundation None
Sewer Public Sewer
Water Public
Architectural Style Ranch, Traditional
Level or Stories Two
Structure Type Brick 4 Sides
New Construction No
Construction Status Resale
Schools
Elementary Schools Cheatham Hill
Middle Schools Smitha
High Schools Osborne
Others
Senior Community no
Restrictions false
Tax ID 19033200420
Special Listing Condition None
Read Less

Bought with Atlanta Communities
GET MORE INFORMATION




