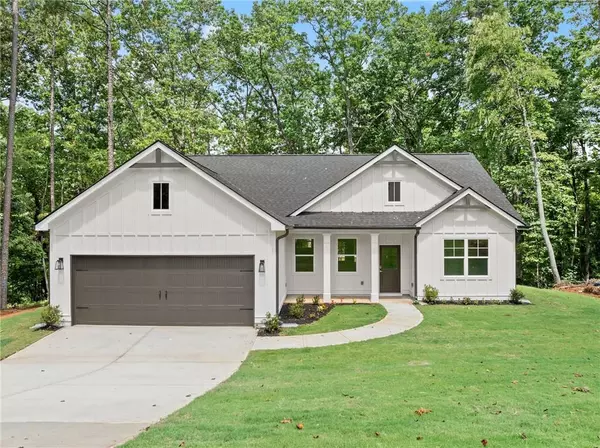For more information regarding the value of a property, please contact us for a free consultation.
3627 CAGLE RD Gainesville, GA 30501
Want to know what your home might be worth? Contact us for a FREE valuation!

Our team is ready to help you sell your home for the highest possible price ASAP
Key Details
Sold Price $360,000
Property Type Single Family Home
Sub Type Single Family Residence
Listing Status Sold
Purchase Type For Sale
Square Footage 1,416 sqft
Price per Sqft $254
Subdivision Surfside Club Estates
MLS Listing ID 7429050
Sold Date 10/08/24
Style Ranch
Bedrooms 3
Full Baths 2
Construction Status New Construction
HOA Fees $550
HOA Y/N Yes
Originating Board First Multiple Listing Service
Year Built 2024
Annual Tax Amount $188
Tax Year 2023
Lot Size 0.590 Acres
Acres 0.59
Property Description
This stunning ranch-style residence effortlessly combines contemporary upgrades with classic charm. As you step inside, you will immediately notice the bright and airy open-concept living space. The heart of the home boasts a spacious kitchen with luxurious granite countertops, providing ample space for meal prep and entertaining. The home's bathrooms have been thoughtfully upgraded with exquisite tile showers. Each room flows seamlessly to provide both comfort and functionality, making it an ideal setting for family gatherings and quiet evenings alike. Step outside to your own private backyard sanctuary, where tranquility and privacy await. Whether you envision hosting summer barbecues, gardening, or simply relaxing, this outdoor space offers endless possibilities. The HOA covers the water for the year, and you will have access to the community Boat Ramp for homeowners to enjoy Lake Lanier. SELLER OFFERING 10K IN CLOSING COSTS.
Location
State GA
County Hall
Lake Name None
Rooms
Bedroom Description Master on Main
Other Rooms None
Basement None
Main Level Bedrooms 3
Dining Room Open Concept
Interior
Interior Features Smart Home
Heating Central
Cooling Ceiling Fan(s), Central Air
Flooring Laminate
Fireplaces Type None
Window Features Insulated Windows
Appliance Dishwasher, Electric Range, Electric Water Heater, Refrigerator
Laundry Main Level
Exterior
Exterior Feature Garden, Private Yard
Garage Driveway, Garage
Garage Spaces 2.0
Fence None
Pool None
Community Features None
Utilities Available Cable Available, Electricity Available, Phone Available, Water Available
Waterfront Description None
View Trees/Woods
Roof Type Composition
Street Surface Asphalt
Accessibility None
Handicap Access None
Porch Rear Porch
Total Parking Spaces 2
Private Pool false
Building
Lot Description Back Yard, Front Yard, Private
Story One
Foundation Slab
Sewer Septic Tank
Water Private, Public
Architectural Style Ranch
Level or Stories One
Structure Type HardiPlank Type
New Construction No
Construction Status New Construction
Schools
Elementary Schools Sandra Dunagan Deal
Middle Schools East Hall
High Schools East Hall
Others
Senior Community no
Restrictions false
Tax ID 09103A003014
Special Listing Condition None
Read Less

Bought with Harry Norman Realtors
GET MORE INFORMATION




