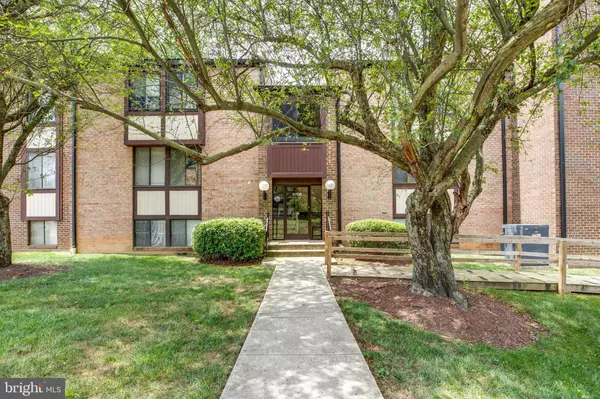For more information regarding the value of a property, please contact us for a free consultation.
9706 KINGSBRIDGE DR #002 Fairfax, VA 22031
Want to know what your home might be worth? Contact us for a FREE valuation!

Our team is ready to help you sell your home for the highest possible price ASAP
Key Details
Sold Price $250,000
Property Type Condo
Sub Type Condo/Co-op
Listing Status Sold
Purchase Type For Sale
Square Footage 962 sqft
Price per Sqft $259
Subdivision Hawthorne Village
MLS Listing ID VAFX2193282
Sold Date 09/30/24
Style Traditional
Bedrooms 1
Full Baths 1
Condo Fees $579/mo
HOA Y/N N
Abv Grd Liv Area 962
Originating Board BRIGHT
Year Built 1973
Annual Tax Amount $2,431
Tax Year 2024
Property Sub-Type Condo/Co-op
Property Description
Great location with Oakton H.S. District! This renovated one-bedroom, one-bath condo has a luxury Vinyl Plank (2022) throughout except in the primary bedroom. Large family room. w/recessed lights. Large Bedroom. Separate dining room. Updated windows and bathroom. Freshly painted. The eat-in kitchen has stainless steel appliances and granite countertops w/tile backsplashes. The wonderful patio space is great for outdoor entertaining. The community offers a community pool and walking trails and is close to public transportation and shopping. 1-mile walking distance to Vienna Metro. Close to 66/50/29. Accessible of use for Jim Scott (Providence) Community Center as a Fairfax County resident. Condo fees cover utilities except electric bills—unlimited parking spaces for residents. Don't miss this opportunity to own this home in a sought-after location with so much to do in the surrounding area as a bonus.
Location
State VA
County Fairfax
Zoning 220
Rooms
Other Rooms Living Room, Dining Room, Primary Bedroom, Kitchen, Laundry
Main Level Bedrooms 1
Interior
Interior Features Dining Area, Kitchen - Eat-In, Upgraded Countertops, Window Treatments, Wood Floors, Floor Plan - Traditional, Pantry, Primary Bath(s), Recessed Lighting, Walk-in Closet(s)
Hot Water Electric
Heating Heat Pump(s)
Cooling Heat Pump(s)
Flooring Luxury Vinyl Plank
Equipment Dishwasher, Dryer, Disposal, Exhaust Fan, Icemaker, Microwave, Oven/Range - Electric, Refrigerator, Washer, Water Heater
Fireplace N
Appliance Dishwasher, Dryer, Disposal, Exhaust Fan, Icemaker, Microwave, Oven/Range - Electric, Refrigerator, Washer, Water Heater
Heat Source Electric
Exterior
Amenities Available Dog Park, Jog/Walk Path, Party Room, Pool - Outdoor, Tot Lots/Playground
Water Access N
Accessibility 2+ Access Exits
Garage N
Building
Story 1
Unit Features Garden 1 - 4 Floors
Foundation Slab
Sewer Public Sewer
Water Public
Architectural Style Traditional
Level or Stories 1
Additional Building Above Grade, Below Grade
New Construction N
Schools
Elementary Schools Mosaic
Middle Schools Thoreau
High Schools Oakton
School District Fairfax County Public Schools
Others
Pets Allowed N
HOA Fee Include Ext Bldg Maint,Lawn Maintenance,Common Area Maintenance,Parking Fee,Pool(s),Recreation Facility,Reserve Funds,Road Maintenance,Sewer,Snow Removal,Trash,Water,Insurance
Senior Community No
Tax ID 0483 29020002A
Ownership Condominium
Special Listing Condition Standard
Read Less

Bought with Tress A Billy • Pearson Smith Realty, LLC



