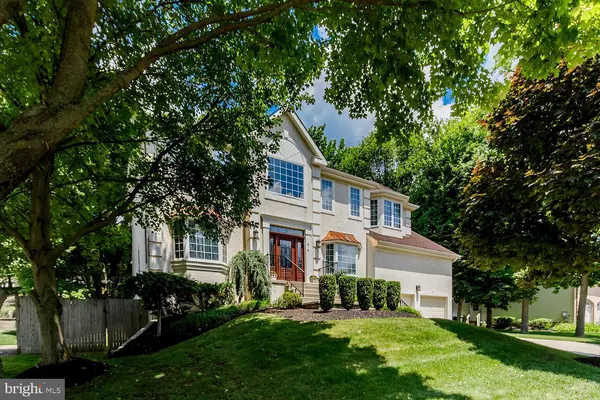For more information regarding the value of a property, please contact us for a free consultation.
414 LIBERTY LN Marlton, NJ 08053
Want to know what your home might be worth? Contact us for a FREE valuation!

Our team is ready to help you sell your home for the highest possible price ASAP
Key Details
Sold Price $740,000
Property Type Single Family Home
Sub Type Detached
Listing Status Sold
Purchase Type For Sale
Square Footage 2,779 sqft
Price per Sqft $266
Subdivision Ravenscliff
MLS Listing ID NJBL2067382
Sold Date 09/13/24
Style Contemporary
Bedrooms 4
Full Baths 2
Half Baths 1
HOA Y/N N
Abv Grd Liv Area 2,779
Originating Board BRIGHT
Year Built 1994
Annual Tax Amount $14,650
Tax Year 2023
Lot Size 0.345 Acres
Acres 0.34
Lot Dimensions 91.00 x 165.00
Property Description
Welcome to this beautiful expanded Dupree model in Ravenscliff, this is your dream home! New bathrooms, new appliances, it has everything a homeowner ask for and more! Three completely renovated stylish bathrooms finished with granite counter tops, porcelain flooring, custom built showers, modern vanities, fresh paint, new soaking tub, sinks, and toilet commodes. This home is built on a premium large and wooded private lot situated on top of the street. Its two story foyer with 17' ceiling is adorn with a balcony surrounded by beautiful oak rails and stairway. The great room with Cathedral ceiling has a wood-burning fireplace, recessed lights and a ceiling fan, a great gathering place where it opens to the upgraded kitchen with granite counter top, 42' raised panel cabinets, built-in pantry, ceramic backsplash, brand new refrigerator, stove, and dishwasher. The breakfast area has two glass sliding doors that lead you to a huge deck overlooking a beautifully landscaped backyard. When you come upstairs, you'll see a master bedroom with a gorgeous hardwood floor, organized walk-in closet, large bay window, recessed lighting, and a brand new bathroom; on the other end of upstairs, you'll find an extra large bedroom with oversized windows looking down the backyard; of course, there's also the bright walkway which leads you to all the bedrooms and connect you to almost every corner of downstairs. Other amenities include alarm system, sprinkler system, perimeter drain system and sump pump, ceiling fans, walk-out basement,fenced yard and a sought-after community which located minutes away from the major highways and shopping areas but it's so tranquil and relaxing that you'll forget you are living in the center of all activities. If you are looking for a well-built house with plenty of space, lots of natural light, and a great lot, this is it!!!
Location
State NJ
County Burlington
Area Evesham Twp (20313)
Zoning MD
Rooms
Other Rooms Living Room, Dining Room, Primary Bedroom, Bedroom 2, Bedroom 3, Bedroom 4, Kitchen, Family Room, Laundry, Office, Attic
Basement Full, Poured Concrete, Partially Finished
Interior
Interior Features Attic, Butlers Pantry, Family Room Off Kitchen, Kitchen - Eat-In, Pantry, Carpet, Ceiling Fan(s), Walk-in Closet(s), Window Treatments, Wood Floors
Hot Water Natural Gas
Heating Energy Star Heating System, Forced Air
Cooling Central A/C
Flooring Carpet, Tile/Brick, Wood
Fireplaces Number 1
Fireplaces Type Wood
Equipment Dryer, Dishwasher, Range Hood, Refrigerator, Washer, Stove
Fireplace Y
Appliance Dryer, Dishwasher, Range Hood, Refrigerator, Washer, Stove
Heat Source Natural Gas
Laundry Main Floor
Exterior
Exterior Feature Patio(s)
Garage Garage - Front Entry, Inside Access
Garage Spaces 2.0
Utilities Available Cable TV
Waterfront N
Water Access N
Roof Type Shingle
Accessibility None
Porch Patio(s)
Attached Garage 2
Total Parking Spaces 2
Garage Y
Building
Story 3
Foundation Concrete Perimeter, Slab
Sewer Public Sewer
Water Public
Architectural Style Contemporary
Level or Stories 3
Additional Building Above Grade, Below Grade
Structure Type 9'+ Ceilings,High
New Construction N
Schools
High Schools Cherokee H.S.
School District Lenape Regional High
Others
Senior Community No
Tax ID 13-00011 38-00088
Ownership Fee Simple
SqFt Source Assessor
Acceptable Financing Cash, Conventional
Listing Terms Cash, Conventional
Financing Cash,Conventional
Special Listing Condition Standard
Read Less

Bought with NON MEMBER • Non Subscribing Office
GET MORE INFORMATION




