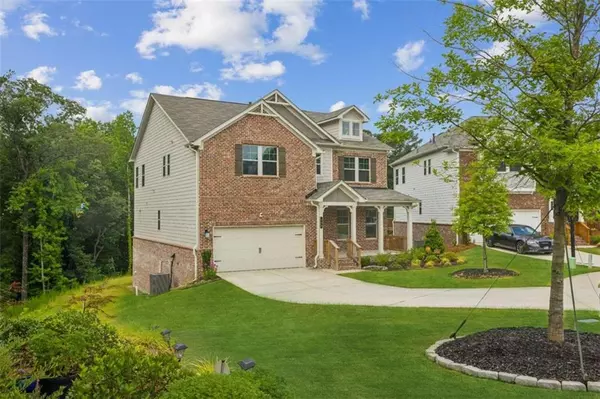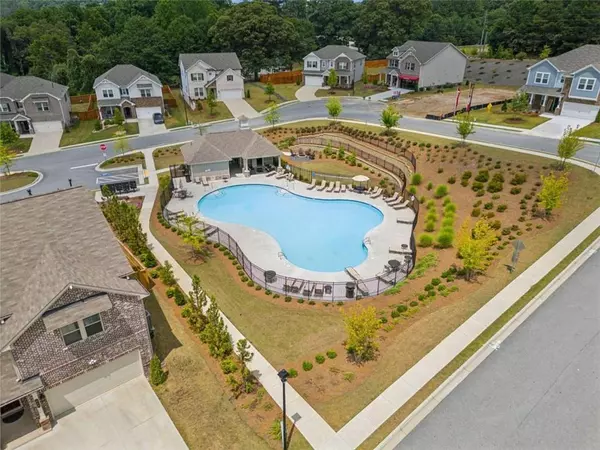For more information regarding the value of a property, please contact us for a free consultation.
763 Chicory CT Lawrenceville, GA 30045
Want to know what your home might be worth? Contact us for a FREE valuation!

Our team is ready to help you sell your home for the highest possible price ASAP
Key Details
Sold Price $557,000
Property Type Single Family Home
Sub Type Single Family Residence
Listing Status Sold
Purchase Type For Sale
Square Footage 3,123 sqft
Price per Sqft $178
Subdivision Alcovy Crk Sub Ph 1
MLS Listing ID 7413908
Sold Date 08/23/24
Style High Rise (6 or more stories),Traditional
Bedrooms 5
Full Baths 4
Half Baths 1
Construction Status Resale
HOA Fees $750
HOA Y/N Yes
Originating Board First Multiple Listing Service
Year Built 2022
Annual Tax Amount $7,731
Tax Year 2023
Lot Size 0.300 Acres
Acres 0.3
Property Sub-Type Single Family Residence
Property Description
Financing options available. PRICE IMPROVEMENT. Welcome to this stunning 2-year-old home nestled on a quiet cul-de-sac lot! As you walk into this beautiful home, the main level offers an open floor plan with a fireplace. The spacious living area flows seamlessly, perfect for entertaining. The chef's kitchen boasts a nice size quartz island and all stainless steel appliances. There is a bedroom and full bath on the main floor. Yes, there is a half bath for guests on main too. Upstairs, retreat to an open loft, ideal for a home office, playroom, or a cozy reading area. Retreat to the owner's suite with dual bath vanities and large walk-in closet. Three additional secondary rooms with two additional bathrooms and a large laundry room with sink completes the second level. This home sits on an unfinished walkout basement waiting to be customized. Closing cost incentive with strong offers. Seller offering up to $15,000 in incentives that can be used towards rate buydown / closing cost.
Location
State GA
County Gwinnett
Lake Name None
Rooms
Bedroom Description Other
Other Rooms None
Basement Unfinished
Main Level Bedrooms 1
Dining Room Seats 12+
Interior
Interior Features Double Vanity, High Ceilings 9 ft Lower, High Ceilings 9 ft Main, High Ceilings 9 ft Upper, High Speed Internet, Tray Ceiling(s), Walk-In Closet(s)
Heating Central
Cooling Central Air
Flooring Carpet, Ceramic Tile, Laminate
Fireplaces Number 1
Fireplaces Type Family Room, Gas Log
Window Features Insulated Windows
Appliance Dishwasher, Microwave, Refrigerator, Other
Laundry Laundry Room, Upper Level
Exterior
Exterior Feature Private Entrance, Other
Parking Features Attached, Garage, Garage Door Opener
Garage Spaces 2.0
Fence None
Pool None
Community Features Homeowners Assoc, Near Trails/Greenway, Pool
Utilities Available Cable Available, Electricity Available, Other
Waterfront Description None
View Other
Roof Type Composition
Street Surface Paved
Accessibility None
Handicap Access None
Porch Covered, Front Porch, Patio
Private Pool false
Building
Lot Description Level, Other
Story Two
Foundation Slab
Sewer Public Sewer
Water Public
Architectural Style High Rise (6 or more stories), Traditional
Level or Stories Two
Structure Type Brick
New Construction No
Construction Status Resale
Schools
Elementary Schools Alcova
Middle Schools Dacula
High Schools Dacula
Others
HOA Fee Include Swim
Senior Community no
Restrictions false
Tax ID R5245 355
Ownership Other
Financing no
Special Listing Condition None
Read Less

Bought with Keller Williams Realty Atl Partners



