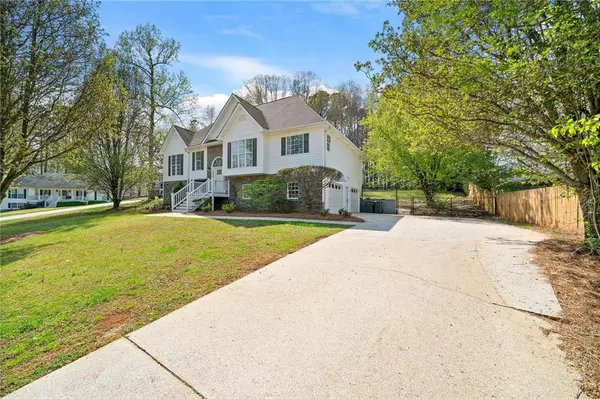For more information regarding the value of a property, please contact us for a free consultation.
54 Southern Springs DR Dallas, GA 30157
Want to know what your home might be worth? Contact us for a FREE valuation!

Our team is ready to help you sell your home for the highest possible price ASAP
Key Details
Sold Price $399,000
Property Type Single Family Home
Sub Type Single Family Residence
Listing Status Sold
Purchase Type For Sale
Square Footage 2,146 sqft
Price per Sqft $185
Subdivision Sunset Peak Ph 1
MLS Listing ID 7393246
Sold Date 08/09/24
Style Traditional
Bedrooms 4
Full Baths 3
Construction Status Updated/Remodeled
HOA Y/N No
Originating Board First Multiple Listing Service
Year Built 1999
Annual Tax Amount $1,072
Tax Year 2023
Lot Size 0.520 Acres
Acres 0.52
Property Description
BACK ON MARKET! NO FAULT OF SELLERS! Welcome to this gorgeous, newly renovated 4BR 3 Bath home with all new flooring and paint! Tucked into a hidden, peaceful community, enjoy being near to all Dallas has to offer while living in a quiet, private haven. This house has incredible natural light accentuating the architectural nuances and designer touches throughout which produce a creative backdrop for all décor and furnishings. The considerable open concept living and dining area entice guests to stay and enjoy any gathering! There is a lovely, spacious back deck for seamless indoor and outdoor hosting. The gourmet kitchen is a dream with new, stainless steel appliances! Open shelving and the elegant backsplash are an inspiration! The kitchen and bathrooms have new stunning quartz countertops. The substantial primary suite entices rejuvenation in luxury. Relax and unwind in the spa-like decadence of the primary ensuite. The upstairs secondary bedrooms are spacious and have tree lined views. The basement has a fourth, private and massive bedroom with a 3rd full bath! The renovations include new plumbing & electrical fixtures as well as door hardward. You will appreciate coming home to a freshly painted and landscaped home with a NEW A/C unit and a water heater less than a year old. The septic has been serviced, pumped, and cleaned. Located near 92 and 120, there is every convenience: shopping, restaurants, silver comet trail head, & fun activities! Students can even walk to East Paulding Middle and High Schools! Do not miss out on this treasure, come see it today! Includes virtually staged photography.
Location
State GA
County Paulding
Lake Name None
Rooms
Bedroom Description Oversized Master
Other Rooms None
Basement Exterior Entry, Finished, Finished Bath, Partial
Main Level Bedrooms 3
Dining Room Open Concept, Separate Dining Room
Interior
Interior Features Disappearing Attic Stairs
Heating Central
Cooling Ceiling Fan(s), Central Air
Flooring Carpet, Vinyl
Fireplaces Number 1
Fireplaces Type Gas Starter, Great Room
Window Features None
Appliance Dishwasher, Electric Oven, Gas Cooktop, Gas Oven, Gas Water Heater, Range Hood
Laundry In Basement, Laundry Closet
Exterior
Exterior Feature Private Entrance, Private Yard
Parking Features Garage, Garage Faces Side
Garage Spaces 2.0
Fence Back Yard
Pool None
Community Features None
Utilities Available Cable Available, Electricity Available, Natural Gas Available
Waterfront Description None
View Trees/Woods
Roof Type Composition
Street Surface Asphalt
Accessibility None
Handicap Access None
Porch Deck, Front Porch
Private Pool false
Building
Lot Description Back Yard, Wooded
Story Multi/Split
Foundation Slab
Sewer Septic Tank
Water Public
Architectural Style Traditional
Level or Stories Multi/Split
Structure Type Vinyl Siding
New Construction No
Construction Status Updated/Remodeled
Schools
Elementary Schools C.A. Roberts
Middle Schools East Paulding
High Schools East Paulding
Others
Senior Community no
Restrictions false
Tax ID 042219
Special Listing Condition None
Read Less

Bought with Keller Williams Realty Cityside



