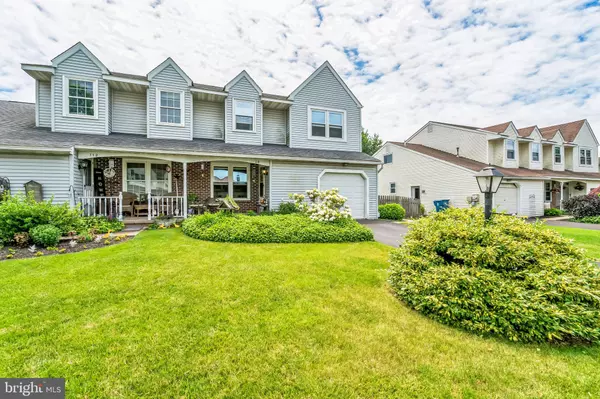For more information regarding the value of a property, please contact us for a free consultation.
114 BRIGHTEN CT Perkasie, PA 18944
Want to know what your home might be worth? Contact us for a FREE valuation!

Our team is ready to help you sell your home for the highest possible price ASAP
Key Details
Sold Price $375,000
Property Type Single Family Home
Sub Type Twin/Semi-Detached
Listing Status Sold
Purchase Type For Sale
Square Footage 1,680 sqft
Price per Sqft $223
Subdivision Sterling Knoll
MLS Listing ID PABU2072504
Sold Date 07/31/24
Style Colonial
Bedrooms 3
Full Baths 1
Half Baths 1
HOA Fees $16/ann
HOA Y/N Y
Abv Grd Liv Area 1,680
Originating Board BRIGHT
Year Built 1989
Annual Tax Amount $4,356
Tax Year 2023
Lot Size 5,000 Sqft
Acres 0.11
Lot Dimensions 40.00 x 125.00
Property Description
Opportunity Knocks! Three Bedroom Perkasie Twin that offers the ideal combination of privacy and community, nestled towards the end of a cul-de-sac in the Sterling Knoll neighborhood without backing to other homes. Enjoy a 1,680 SF floor plan that includes a front Living Room with Bar Area, Eat-In Kitchen, Family Room, Powder Room, and first floor Laundry/Mud Room. Usher in summer by hosting a BBQ on your back deck that overlooks your fenced yard and common space! Upstairs, all the bedrooms are nicely sized with the main bedroom featuring two walk-in closets. Keep two closets, or convert one to an en-suite bathroom. The basement presents a fantastic opportunity for you to create a tailored space, with the potential to be finished. The roof was installed only seven years ago and the central air system was just serviced. This property is not just a home but an investment, offering you the chance to build equity and create your dream living space.
Location
State PA
County Bucks
Area Silverdale Boro (10140)
Zoning HD
Rooms
Other Rooms Living Room, Primary Bedroom, Bedroom 2, Bedroom 3, Kitchen, Family Room, Laundry
Basement Full, Unfinished
Interior
Interior Features Bar, Floor Plan - Traditional, Kitchen - Eat-In
Hot Water Electric
Heating Heat Pump(s)
Cooling Central A/C
Flooring Carpet, Vinyl
Fireplace N
Heat Source Electric
Laundry Main Floor
Exterior
Exterior Feature Deck(s), Porch(es)
Garage Garage - Front Entry, Inside Access
Garage Spaces 2.0
Amenities Available Tot Lots/Playground
Waterfront N
Water Access N
Accessibility None
Porch Deck(s), Porch(es)
Attached Garage 1
Total Parking Spaces 2
Garage Y
Building
Story 2
Foundation Block
Sewer Public Sewer
Water Public
Architectural Style Colonial
Level or Stories 2
Additional Building Above Grade, Below Grade
New Construction N
Schools
Elementary Schools Seylar
Middle Schools Pennridge Central
High Schools Pennridge
School District Pennridge
Others
HOA Fee Include Common Area Maintenance
Senior Community No
Tax ID 40-004-005
Ownership Fee Simple
SqFt Source Assessor
Special Listing Condition Standard
Read Less

Bought with John Proctor Child • Springer Realty Group
GET MORE INFORMATION




