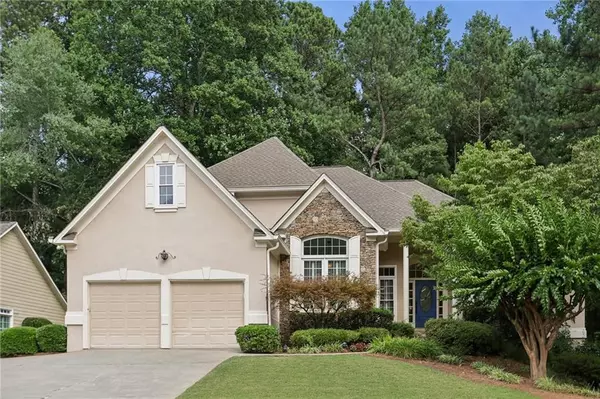For more information regarding the value of a property, please contact us for a free consultation.
983 Chesterfield PL NW Marietta, GA 30064
Want to know what your home might be worth? Contact us for a FREE valuation!

Our team is ready to help you sell your home for the highest possible price ASAP
Key Details
Sold Price $625,000
Property Type Single Family Home
Sub Type Single Family Residence
Listing Status Sold
Purchase Type For Sale
Square Footage 3,312 sqft
Price per Sqft $188
Subdivision Carriage Oaks
MLS Listing ID 7403017
Sold Date 07/23/24
Style Ranch,Traditional
Bedrooms 4
Full Baths 3
Half Baths 1
Construction Status Updated/Remodeled
HOA Fees $720
HOA Y/N Yes
Originating Board First Multiple Listing Service
Year Built 1995
Annual Tax Amount $502
Tax Year 2023
Lot Size 0.435 Acres
Acres 0.435
Property Description
Gorgeous original owner ranch on a full finished basement (with tall ceilings) including a full in-law/teen suite and tons of storage. All this on a SPECTACULAR .43 acre DOUBLE lot that is beautifully landscaped with one of the 5 natural waterfalls in Downtown Marietta! I cannot stress how beautiful this lot is and there is plenty of room to play or sit by the babbling brook, cross the wooden bridge and admire all the flowers. Inside: a wonderful one-level floor plan with 3 beds plus an office, two different living spaces, a breakfast area, several new light fixtures, ALL new paint throughout the house. The basement includes a SECOND kitchen (with white cabinets and quartz countertops), 2 beds, a huge bath, a living space, a workshop and tons of storage. The owners have poured 30 years of love and care into this home and it really shows. Tons of square-footage for the money... come see!
Location
State GA
County Cobb
Lake Name None
Rooms
Bedroom Description Master on Main
Other Rooms None
Basement Daylight, Exterior Entry, Finished, Finished Bath, Full, Interior Entry
Main Level Bedrooms 3
Dining Room Open Concept, Seats 12+
Interior
Interior Features Beamed Ceilings, Bookcases, Central Vacuum, Crown Molding, Entrance Foyer, High Ceilings 9 ft Lower, High Ceilings 9 ft Main, High Speed Internet, Recessed Lighting, Walk-In Closet(s)
Heating Forced Air, Natural Gas
Cooling Ceiling Fan(s), Central Air
Flooring Carpet, Ceramic Tile, Hardwood
Fireplaces Number 1
Fireplaces Type Family Room
Window Features Double Pane Windows
Appliance Dishwasher, Gas Range, Gas Water Heater, Microwave, Refrigerator
Laundry Laundry Room, Main Level
Exterior
Exterior Feature Courtyard, Garden, Lighting, Private Yard, Rain Gutters
Garage Attached, Garage, Garage Door Opener, Garage Faces Front
Garage Spaces 2.0
Fence None
Pool None
Community Features Catering Kitchen, Clubhouse, Curbs, Homeowners Assoc, Near Schools, Near Shopping, Near Trails/Greenway, Pool, Street Lights, Tennis Court(s)
Utilities Available Cable Available, Electricity Available, Natural Gas Available, Phone Available, Sewer Available, Underground Utilities, Water Available
Waterfront Description Creek
View Trees/Woods
Roof Type Composition
Street Surface Asphalt
Accessibility None
Handicap Access None
Porch Covered, Deck, Front Porch, Patio
Private Pool false
Building
Lot Description Back Yard, Creek On Lot, Front Yard, Landscaped, Level
Story One
Foundation Concrete Perimeter
Sewer Public Sewer
Water Public
Architectural Style Ranch, Traditional
Level or Stories One
Structure Type HardiPlank Type,Stucco
New Construction No
Construction Status Updated/Remodeled
Schools
Elementary Schools A.L. Burruss
Middle Schools Marietta
High Schools Marietta
Others
HOA Fee Include Reserve Fund,Swim,Tennis
Senior Community no
Restrictions true
Tax ID 20032201740
Acceptable Financing Cash, Conventional, FHA
Listing Terms Cash, Conventional, FHA
Special Listing Condition None
Read Less

Bought with Real Broker, LLC.
GET MORE INFORMATION




