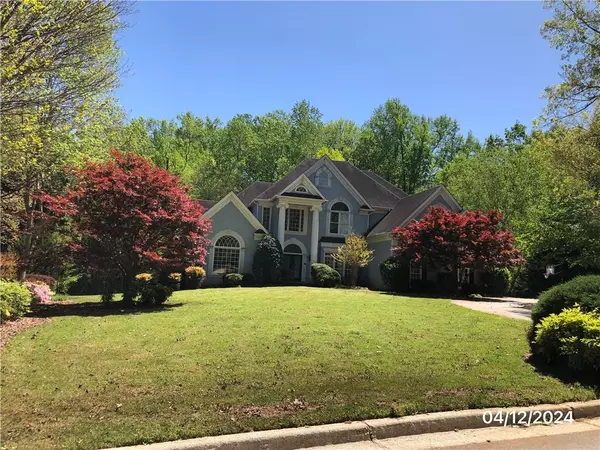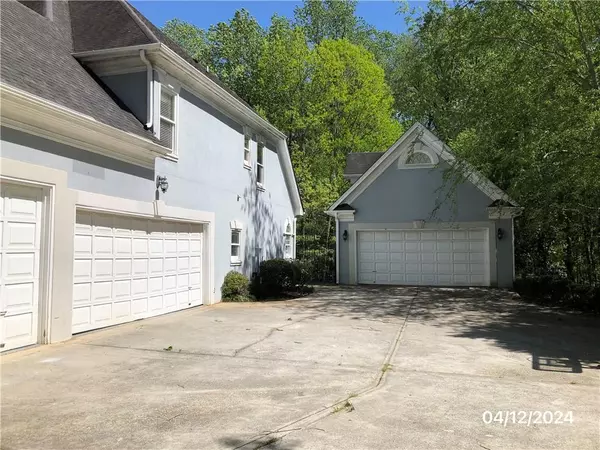For more information regarding the value of a property, please contact us for a free consultation.
2173 Spencers WAY Stone Mountain, GA 30087
Want to know what your home might be worth? Contact us for a FREE valuation!

Our team is ready to help you sell your home for the highest possible price ASAP
Key Details
Sold Price $740,000
Property Type Single Family Home
Sub Type Single Family Residence
Listing Status Sold
Purchase Type For Sale
Square Footage 6,828 sqft
Price per Sqft $108
Subdivision Spencers Mountain
MLS Listing ID 7368983
Sold Date 05/30/24
Style Contemporary,Traditional,Modern
Bedrooms 5
Full Baths 6
Half Baths 1
Construction Status Resale
HOA Fees $700
HOA Y/N Yes
Originating Board First Multiple Listing Service
Year Built 1997
Annual Tax Amount $16,363
Tax Year 2023
Lot Size 1.800 Acres
Acres 1.8
Property Sub-Type Single Family Residence
Property Description
Absolutely gorgeous home offers a open, spacious floorplan and so much character! Full finished basement. Bedroom suites include private bathrooms. Detached garage offers a kitchen and bathroom on the lower level giving easy access to swimmers without having to go into the main house. Private study can serve as a personal library, home office, or sitting room. Serene backyard with fish pond, bridge over creek and gazebo. This home has so much to offer and is just waiting to be loved by you!
Location
State GA
County Dekalb
Lake Name None
Rooms
Bedroom Description Master on Main,Oversized Master
Other Rooms Cabana, Garage(s), Gazebo, Pool House
Basement Daylight, Exterior Entry, Finished, Finished Bath, Full, Walk-Out Access
Main Level Bedrooms 1
Dining Room Great Room, Open Concept
Interior
Interior Features Bookcases, Cathedral Ceiling(s), Crown Molding, Double Vanity, Entrance Foyer, Entrance Foyer 2 Story, High Ceilings 9 ft Main, High Ceilings 10 ft Main, Tray Ceiling(s), Walk-In Closet(s)
Heating Central, Forced Air
Cooling Ceiling Fan(s), Central Air
Flooring Carpet
Fireplaces Number 4
Fireplaces Type Basement, Family Room, Living Room, Other Room
Window Features None
Appliance Gas Cooktop, Gas Water Heater, Indoor Grill
Laundry Laundry Room, Main Level, Mud Room, Sink
Exterior
Exterior Feature Private Yard, Rear Stairs
Parking Features Attached, Detached, Garage, Garage Faces Side, Kitchen Level, Level Driveway
Garage Spaces 5.0
Fence Back Yard, Wrought Iron
Pool Fenced, In Ground
Community Features Homeowners Assoc
Utilities Available Cable Available, Electricity Available, Underground Utilities
Waterfront Description None
View Trees/Woods
Roof Type Composition
Street Surface Asphalt
Accessibility None
Handicap Access None
Porch Patio, Rear Porch
Private Pool false
Building
Lot Description Back Yard, Front Yard, Level, Private, Spring On Lot, Wooded
Story Two
Foundation Slab
Sewer Other
Water Public
Architectural Style Contemporary, Traditional, Modern
Level or Stories Two
Structure Type Stucco
New Construction No
Construction Status Resale
Schools
Elementary Schools Smoke Rise
Middle Schools Tucker
High Schools Tucker
Others
Senior Community no
Restrictions true
Tax ID 18 219 01 070
Special Listing Condition Real Estate Owned
Read Less

Bought with HomeSmart



