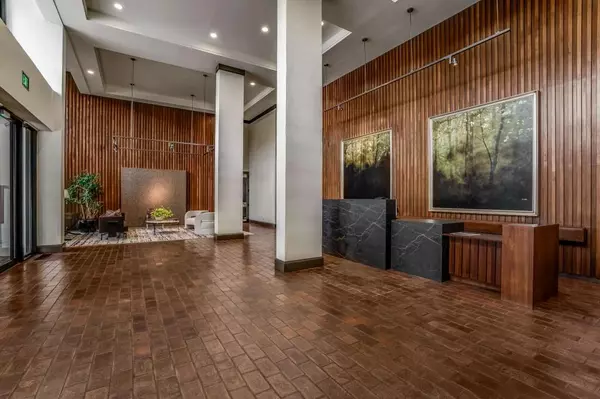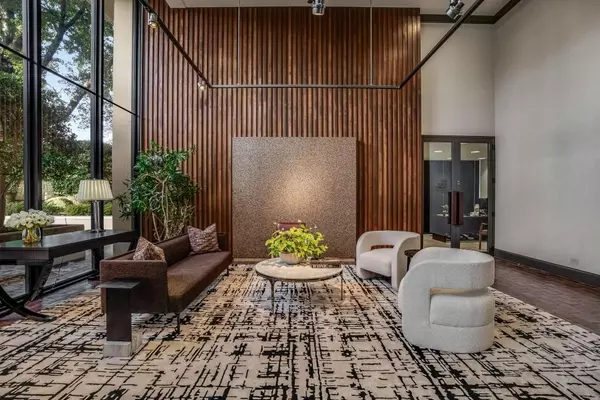For more information regarding the value of a property, please contact us for a free consultation.
2575 Peachtree RD NE #7H Atlanta, GA 30305
Want to know what your home might be worth? Contact us for a FREE valuation!

Our team is ready to help you sell your home for the highest possible price ASAP
Key Details
Sold Price $450,000
Property Type Condo
Sub Type Condominium
Listing Status Sold
Purchase Type For Sale
Square Footage 1,244 sqft
Price per Sqft $361
Subdivision Plaza Towers
MLS Listing ID 7354501
Sold Date 06/05/24
Style High Rise (6 or more stories)
Bedrooms 1
Full Baths 1
Half Baths 1
Construction Status Resale
HOA Fees $1,173
HOA Y/N No
Originating Board First Multiple Listing Service
Year Built 1969
Annual Tax Amount $6,950
Tax Year 2023
Lot Size 1,263 Sqft
Acres 0.029
Property Description
Curated designer living at the iconic Plaza Towers located on the "Golden Mile" of Buckhead. This designer owned home features upgrades throughout. You will know you are in a special home when entering the large entry foyer and the home opens up with a large expansive living and separate dining areas. This home is perfect for entertaining, offering an abundance of light, a view of the Duck Pond, and expansive double balconies. Plaza Towers is Buckhead's mid-century masterpiece and offers 5 star, newly upgraded, amenities and 24 hour concierge, dog park, fitness center, and plenty of parking available. This is an incredible value for what Plaza Towers has to offer and the lifestyle offered within.
Location
State GA
County Fulton
Lake Name None
Rooms
Bedroom Description Master on Main
Other Rooms None
Basement None
Main Level Bedrooms 1
Dining Room Seats 12+, Separate Dining Room
Interior
Interior Features Entrance Foyer, High Ceilings 9 ft Main
Heating Central
Cooling Electric Air Filter
Flooring Carpet, Hardwood
Fireplaces Type None
Window Features Insulated Windows
Appliance Dishwasher, Disposal, Electric Cooktop, Electric Oven, Refrigerator
Laundry In Kitchen
Exterior
Exterior Feature Balcony
Parking Features Assigned, Drive Under Main Level, Garage, Underground
Garage Spaces 1.0
Fence None
Pool None
Community Features Business Center, Catering Kitchen, Clubhouse, Concierge, Fitness Center, Homeowners Assoc, Near Public Transport, Near Schools, Near Shopping, Public Transportation, Sidewalks, Street Lights
Utilities Available Cable Available, Electricity Available, Natural Gas Available, Phone Available, Water Available
Waterfront Description None
View City
Roof Type Other
Street Surface Asphalt
Accessibility Accessible Entrance, Accessible Hallway(s)
Handicap Access Accessible Entrance, Accessible Hallway(s)
Porch Covered, Patio, Wrap Around
Private Pool false
Building
Lot Description Other
Story One
Foundation See Remarks
Sewer Public Sewer
Water Well
Architectural Style High Rise (6 or more stories)
Level or Stories One
Structure Type Other
New Construction No
Construction Status Resale
Schools
Elementary Schools Garden Hills
Middle Schools Willis A. Sutton
High Schools North Atlanta
Others
HOA Fee Include Electricity,Insurance,Maintenance Structure,Maintenance Grounds,Receptionist,Reserve Fund,Sewer,Trash,Water
Senior Community no
Restrictions true
Tax ID 17 010100200321
Ownership Condominium
Acceptable Financing Conventional
Listing Terms Conventional
Financing no
Special Listing Condition None
Read Less

Bought with HOME Real Estate, LLC



