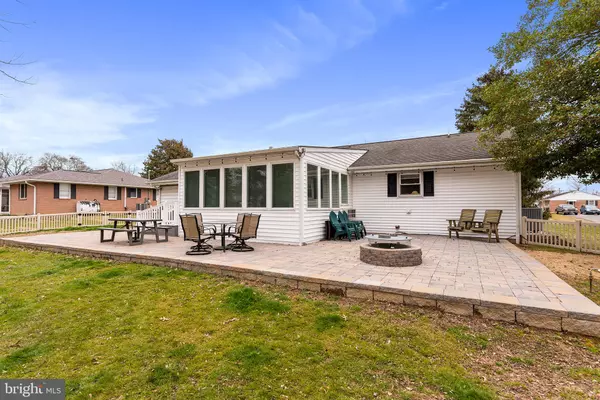For more information regarding the value of a property, please contact us for a free consultation.
202 BYFORD DR Chestertown, MD 21620
Want to know what your home might be worth? Contact us for a FREE valuation!

Our team is ready to help you sell your home for the highest possible price ASAP
Key Details
Sold Price $402,500
Property Type Single Family Home
Sub Type Detached
Listing Status Sold
Purchase Type For Sale
Square Footage 1,632 sqft
Price per Sqft $246
Subdivision Byford Development
MLS Listing ID MDKE2003608
Sold Date 04/12/24
Style Ranch/Rambler
Bedrooms 3
Full Baths 2
HOA Y/N N
Abv Grd Liv Area 1,632
Originating Board BRIGHT
Year Built 1965
Annual Tax Amount $2,889
Tax Year 2023
Lot Size 0.344 Acres
Acres 0.34
Property Sub-Type Detached
Property Description
Great street in Byford Heights. Basic rancher for living on one floor; the house has "Good Bones" on a lovely lot. New HVAC in 2019. Beautiful new patio with propane fire pit and shed in fenced rear yard. Nice "Florida Room" with skylights; hardwood floors & Central Air; The unfinished basement has been professionally waterproofed and provides ample storage. The ramp makes the house wheelchair accessible. The carport could be made into a garage. Short walk into town &/or college. The current owners have taken immaculate care of the property. The kitchen could use updating but the cabinets have been recently painted and there is a large Ikea wall system that provides lots of extra storage. Stainless steel appliances. The washer and dryer are located in the guest bath. There is another washer/dryer hook-up in the basement. Unfinished attic with pull-down stairs. New water heater.
Location
State MD
County Kent
Zoning R-2
Rooms
Other Rooms Living Room, Dining Room, Bedroom 2, Bedroom 3, Kitchen, Bedroom 1, Sun/Florida Room
Basement Outside Entrance, Unfinished
Main Level Bedrooms 3
Interior
Interior Features Attic, Kitchen - Country, Dining Area, Entry Level Bedroom, Window Treatments, Wood Floors, Recessed Lighting, Floor Plan - Traditional
Hot Water Electric
Heating Heat Pump(s)
Cooling Central A/C
Fireplaces Number 1
Fireplaces Type Brick, Mantel(s), Wood
Equipment Dryer, Exhaust Fan, Oven/Range - Electric, Refrigerator, Washer, Water Heater
Fireplace Y
Window Features Screens,Skylights
Appliance Dryer, Exhaust Fan, Oven/Range - Electric, Refrigerator, Washer, Water Heater
Heat Source Electric
Laundry Main Floor, Basement
Exterior
Exterior Feature Deck(s)
Garage Spaces 2.0
Fence Board, Partially, Rear, Picket
Water Access N
View Garden/Lawn
Roof Type Asphalt
Accessibility Other, Ramp - Main Level, Thresholds <5/8\"
Porch Deck(s)
Total Parking Spaces 2
Garage N
Building
Lot Description Backs to Trees, Landscaping
Story 2
Foundation Block
Sewer Public Sewer
Water Public
Architectural Style Ranch/Rambler
Level or Stories 2
Additional Building Above Grade, Below Grade
Structure Type Dry Wall
New Construction N
Schools
High Schools Kent County
School District Kent County Public Schools
Others
Senior Community No
Tax ID 1504007875
Ownership Fee Simple
SqFt Source Assessor
Special Listing Condition Standard
Read Less

Bought with Beverly A Sloane • Benson & Mangold, LLC



