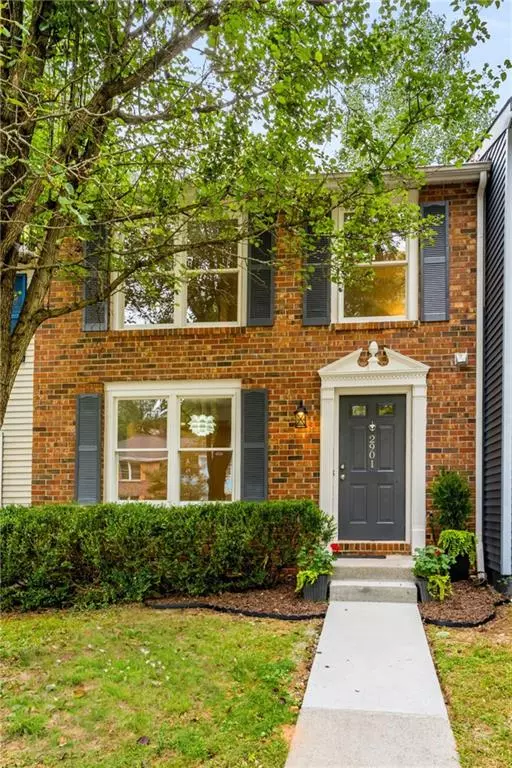For more information regarding the value of a property, please contact us for a free consultation.
2901 Royal Path CT Decatur, GA 30030
Want to know what your home might be worth? Contact us for a FREE valuation!

Our team is ready to help you sell your home for the highest possible price ASAP
Key Details
Sold Price $290,000
Property Type Townhouse
Sub Type Townhouse
Listing Status Sold
Purchase Type For Sale
Square Footage 1,580 sqft
Price per Sqft $183
Subdivision Royal Towne Park
MLS Listing ID 7283939
Sold Date 10/31/23
Style Colonial,Townhouse
Bedrooms 2
Full Baths 2
Half Baths 2
Construction Status Resale
HOA Fees $250
HOA Y/N Yes
Originating Board First Multiple Listing Service
Year Built 1986
Annual Tax Amount $3,972
Tax Year 2022
Lot Size 1,398 Sqft
Acres 0.0321
Property Description
Move right into this beautifully updated townhome! 2901 Royal Park Ct features new flooring and fresh paint and is ready to make your own. The ideal floorplan, this unit has a spacious kitchen with a separate dining room, a living room, and a powder room on the main level. Upstairs, two large bedrooms each feature updated full baths with new vanities and lighting. The spacious terrace level would make a great additional living space, home office, or guest area and has its own updated powder room. New doors on the terrace level open to a private patio, perfect for grilling or enjoying the outdoors. The lower level also features a large unfinished space for storage or a workshop, and laundry is also on this level. Royal Towne Park is ideally located near shopping, restaurants, and schools, including Agnes Scott, Emory, and The Museum School. Enjoy Decatur Legacy Park and its trails and amenities directly across the road from this community. An easy drive to I-285 and 5 minutes to downtown Decatur and Avondale Estates. This is a fee simple townhome with no rental restrictions and a low HOA.
Location
State GA
County Dekalb
Lake Name None
Rooms
Bedroom Description None
Other Rooms None
Basement Daylight, Exterior Entry, Finished, Finished Bath, Interior Entry, Walk-Out Access
Dining Room Separate Dining Room
Interior
Interior Features Bookcases, Disappearing Attic Stairs
Heating Central
Cooling Ceiling Fan(s), Central Air
Flooring Vinyl
Fireplaces Type None
Window Features None
Appliance Dishwasher, Dryer, Gas Range, Refrigerator, Washer
Laundry Lower Level
Exterior
Exterior Feature Private Rear Entry
Parking Features Assigned
Fence Back Yard
Pool None
Community Features None
Utilities Available Cable Available, Electricity Available, Natural Gas Available, Sewer Available, Water Available
Waterfront Description None
View City
Roof Type Shingle
Present Use []
Street Surface Asphalt
Accessibility None
Handicap Access None
Porch Patio
Total Parking Spaces 2
Private Pool false
Building
Lot Description Back Yard
Story Three Or More
Foundation None
Sewer Public Sewer
Water Public
Architectural Style Colonial, Townhouse
Level or Stories Three Or More
Structure Type Brick Front
New Construction No
Construction Status Resale
Schools
Elementary Schools Avondale
Middle Schools Druid Hills
High Schools Druid Hills
Others
HOA Fee Include []
Senior Community no
Restrictions false
Tax ID 15 233 13 007
Ownership Fee Simple
Acceptable Financing Conventional
Listing Terms Conventional
Financing no
Special Listing Condition None
Read Less

Bought with Village Premier Collection Georgia, LLC



