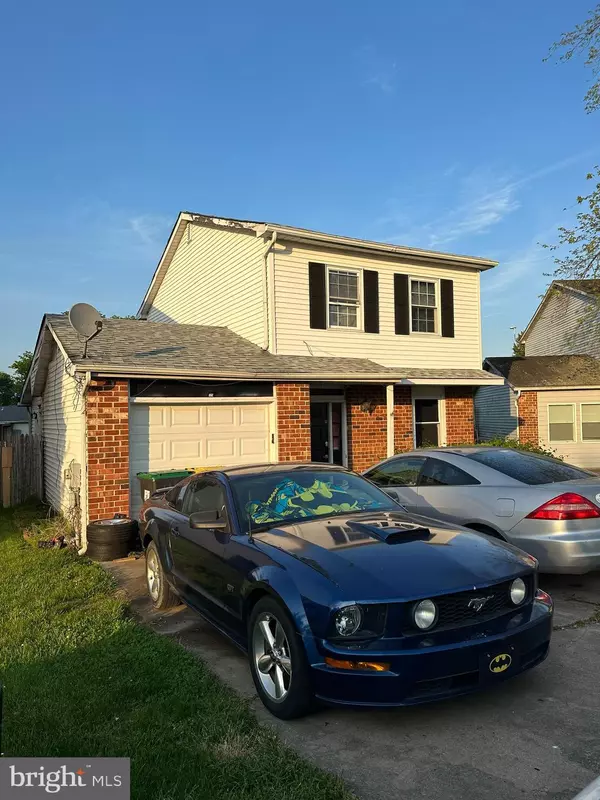For more information regarding the value of a property, please contact us for a free consultation.
146 CHANNING DR Bear, DE 19701
Want to know what your home might be worth? Contact us for a FREE valuation!

Our team is ready to help you sell your home for the highest possible price ASAP
Key Details
Sold Price $201,500
Property Type Single Family Home
Sub Type Detached
Listing Status Sold
Purchase Type For Sale
Square Footage 1,225 sqft
Price per Sqft $164
Subdivision Buckley
MLS Listing ID DENC2042780
Sold Date 06/07/23
Style Colonial
Bedrooms 3
Full Baths 1
Half Baths 1
HOA Fees $1/ann
HOA Y/N Y
Abv Grd Liv Area 1,225
Originating Board BRIGHT
Year Built 1984
Annual Tax Amount $1,709
Tax Year 2022
Lot Size 4,792 Sqft
Acres 0.11
Lot Dimensions 31.20 x 107.50
Property Description
PROPERTY IS BEING SOLD AS=IS , DO NOT APPROACH THE OCCUPANT, BRING YOUR HIGHEST AND BEST OFFER BY THURSDAY , CONTACT LISTING AGENT FOR TIMES AND DATES TO VIEW PROPERTY. WE ARE LOOKING FOR CASH OR HARD MONEY WITH A CLOSING DATE FIRST WEEK OF JUNE , BUYER IS RESPONSIBLE FOR REMOVING ALL CONTENT REMAINING IN THE PROPERTY BEYOND SETTLEMENT . IF YOU NEED FURTHER ASSISTANCE, PLEASE CONTACT LISTING AGENT . SELLER will vacate premises at closing .
Location
State DE
County New Castle
Area Newark/Glasgow (30905)
Zoning NCSD
Rooms
Other Rooms Living Room, Dining Room, Primary Bedroom, Bedroom 2, Kitchen, Family Room, Bedroom 1, Attic
Interior
Interior Features Ceiling Fan(s)
Hot Water Electric
Heating Heat Pump(s)
Cooling Central A/C
Flooring Fully Carpeted, Vinyl
Equipment Dishwasher
Fireplace N
Window Features Double Hung
Appliance Dishwasher
Heat Source Electric
Laundry Main Floor
Exterior
Garage Garage - Front Entry, Inside Access
Garage Spaces 5.0
Fence Other, Wood
Waterfront N
Water Access N
Roof Type Shingle
Street Surface Black Top
Accessibility None
Road Frontage City/County
Attached Garage 1
Total Parking Spaces 5
Garage Y
Building
Story 2
Foundation Slab
Sewer Public Sewer
Water Public
Architectural Style Colonial
Level or Stories 2
Additional Building Above Grade, Below Grade
Structure Type Dry Wall
New Construction N
Schools
High Schools William Penn
School District Colonial
Others
Pets Allowed Y
Senior Community No
Tax ID 10-039.20-113
Ownership Fee Simple
SqFt Source Assessor
Acceptable Financing Cash
Horse Property N
Listing Terms Cash
Financing Cash
Special Listing Condition In Foreclosure
Pets Description No Pet Restrictions
Read Less

Bought with Barry G Godfrey • Home Finders Real Estate Company
GET MORE INFORMATION




