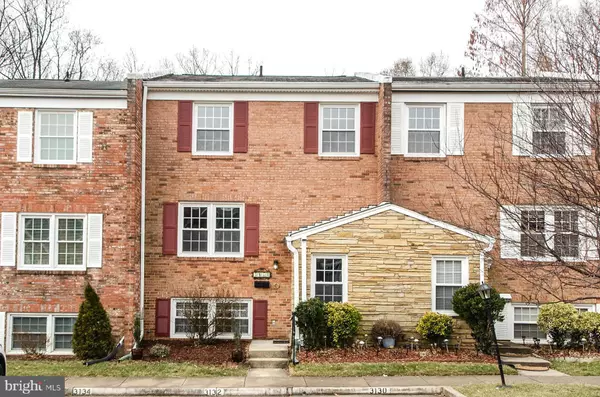For more information regarding the value of a property, please contact us for a free consultation.
3134 CEDAR GROVE DR Fairfax, VA 22031
Want to know what your home might be worth? Contact us for a FREE valuation!

Our team is ready to help you sell your home for the highest possible price ASAP
Key Details
Sold Price $608,134
Property Type Townhouse
Sub Type Interior Row/Townhouse
Listing Status Sold
Purchase Type For Sale
Square Footage 2,050 sqft
Price per Sqft $296
Subdivision Cedar Grove Park
MLS Listing ID VAFX2110706
Sold Date 03/24/23
Style Colonial
Bedrooms 4
Full Baths 2
Half Baths 2
HOA Fees $83/qua
HOA Y/N Y
Abv Grd Liv Area 1,450
Originating Board BRIGHT
Year Built 1970
Annual Tax Amount $5,528
Tax Year 2022
Lot Size 1,491 Sqft
Acres 0.03
Property Sub-Type Interior Row/Townhouse
Property Description
Totally Turn-key Townhome Just Over a Mile from Metro! Rarely available park-like setting backing to vast community green space. This exceptionally spacious all brick 4 bedroom, 2 full and 2 half bath walkout townhome located Fairfax's ultra convenient Cedar Grove Park community checks all the boxes. Enjoy the open and airy multi-level contemporary floor plan offering 2,050 well appointed square feet, gorgeous new flooring, updated baths, gracious reception foyer, tastefully remodeled granite/stainless kitchen with charming breakfast alcove, fresh paint throughout, new vanities in all four baths, sweeping living and dining rooms overlooking garden and green space, 3 upper level bedrooms including a primary bedroom with handy walk-in closet and ensuite bath, and a fully finished lower level complete with 4th bedroom, laundry/storage room, and “Super Bowl party sized” walk out rec room opening onto the extensive flagstone patio and fenced garden. Convenient locale surrounded by shopping, restaurants, and parks and just over a mile to Vienna Metro. Easy access to transportation/commuter arteries, bus stops and employment hubs complete the package. Come see why this commuter's dream locale is so popular with today's home buyers! Mosaic, Thoreau, Oakton school tier. Open Saturday 1-3 pm and Sunday 2-4 pm. Seller has asked that any offers be submitted by 12 noon on Monday, 2/27.
Location
State VA
County Fairfax
Zoning 213
Rooms
Other Rooms Living Room, Dining Room, Primary Bedroom, Bedroom 2, Bedroom 3, Bedroom 4, Kitchen, Foyer, Breakfast Room, Recreation Room, Utility Room, Bathroom 2, Primary Bathroom, Half Bath
Basement Walkout Level, Connecting Stairway, Daylight, Full, Full, Fully Finished, Improved, Interior Access, Outside Entrance, Sump Pump
Interior
Interior Features Kitchen - Eat-In, Kitchen - Table Space, Pantry, Breakfast Area, Dining Area, Upgraded Countertops, Carpet, Ceiling Fan(s), Formal/Separate Dining Room, Primary Bath(s), Stall Shower, Walk-in Closet(s), Wood Floors
Hot Water Electric
Heating Heat Pump(s)
Cooling Central A/C, Ceiling Fan(s)
Flooring Carpet, Ceramic Tile, Luxury Vinyl Plank
Equipment Built-In Microwave, Dishwasher, Disposal, Dryer, Icemaker, Refrigerator, Stainless Steel Appliances, Stove, Washer, Water Heater, Exhaust Fan, Microwave, Oven/Range - Electric
Fireplace N
Window Features Double Pane,Replacement,Energy Efficient
Appliance Built-In Microwave, Dishwasher, Disposal, Dryer, Icemaker, Refrigerator, Stainless Steel Appliances, Stove, Washer, Water Heater, Exhaust Fan, Microwave, Oven/Range - Electric
Heat Source Electric
Laundry Dryer In Unit, Washer In Unit
Exterior
Exterior Feature Patio(s)
Parking On Site 2
Fence Rear
Amenities Available Common Grounds, Tot Lots/Playground, Reserved/Assigned Parking
Water Access N
View Garden/Lawn
Accessibility None
Porch Patio(s)
Garage N
Building
Lot Description Level, Backs - Open Common Area, Backs to Trees
Story 3
Foundation Block
Sewer Public Sewer
Water Public
Architectural Style Colonial
Level or Stories 3
Additional Building Above Grade, Below Grade
Structure Type Dry Wall
New Construction N
Schools
Elementary Schools Mosaic
Middle Schools Thoreau
High Schools Oakton
School District Fairfax County Public Schools
Others
Pets Allowed Y
HOA Fee Include Common Area Maintenance,Parking Fee
Senior Community No
Tax ID 0483210018A
Ownership Fee Simple
SqFt Source Estimated
Special Listing Condition Standard
Pets Allowed No Pet Restrictions
Read Less

Bought with Katherine Hunter • Compass



