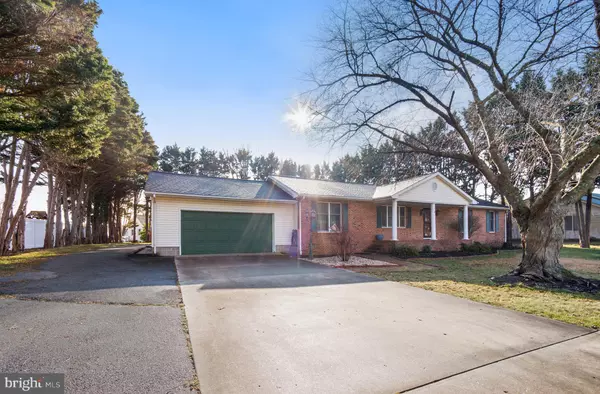For more information regarding the value of a property, please contact us for a free consultation.
240 DUKE OF KENT ST Chestertown, MD 21620
Want to know what your home might be worth? Contact us for a FREE valuation!

Our team is ready to help you sell your home for the highest possible price ASAP
Key Details
Sold Price $399,900
Property Type Single Family Home
Sub Type Detached
Listing Status Sold
Purchase Type For Sale
Square Footage 1,792 sqft
Price per Sqft $223
Subdivision Kingstowne Manor
MLS Listing ID MDQA2005468
Sold Date 03/16/23
Style Ranch/Rambler
Bedrooms 4
Full Baths 2
HOA Y/N N
Abv Grd Liv Area 1,792
Originating Board BRIGHT
Year Built 1989
Annual Tax Amount $2,602
Tax Year 2023
Lot Size 0.459 Acres
Acres 0.46
Property Sub-Type Detached
Property Description
This pristine 4BR, 2BA brick rancher in Kingstown Manor is ready for it's new owners. 1,792 sq ft finished living space - glowing hardwood floors throughout - updated bathrooms with travertine tile backsplash & flooring - new HVAC 2021 - dry bar - meticulusly maintained - The large living room is warm and inviting open to the formal dining room. A spacious breakfast area looks out to the backyard and flows into the kitchen where you'll find lots of counter space, moveable island, granite countertops, stainless steel appliances and nice pantry. 2 car attached Garage with inside access - asphalt driveway - 2 large utility/storage sheds with electric - NO HOA - Walking or biking distance to downtown Chestertown; Farmers Market every Saturday morning, Arts & Entertainment district, Washington College, restaurants, local shops, and much more.
Location
State MD
County Queen Annes
Zoning NC-20
Rooms
Other Rooms Living Room, Dining Room, Bedroom 2, Bedroom 3, Bedroom 4, Kitchen, Bedroom 1, Laundry
Main Level Bedrooms 4
Interior
Interior Features Ceiling Fan(s), Crown Moldings, Kitchen - Island, Recessed Lighting, Upgraded Countertops, Wainscotting, Water Treat System, Wet/Dry Bar, Wood Floors, Attic, Breakfast Area, Built-Ins, Combination Dining/Living, Entry Level Bedroom, Floor Plan - Traditional
Hot Water Electric
Heating Heat Pump(s)
Cooling Central A/C, Ceiling Fan(s)
Flooring Ceramic Tile, Solid Hardwood
Equipment Dishwasher, Dryer - Front Loading, Exhaust Fan, Oven/Range - Electric, Refrigerator, Washer - Front Loading, Disposal, Built-In Microwave, Water Heater
Furnishings No
Fireplace N
Appliance Dishwasher, Dryer - Front Loading, Exhaust Fan, Oven/Range - Electric, Refrigerator, Washer - Front Loading, Disposal, Built-In Microwave, Water Heater
Heat Source Electric
Laundry Dryer In Unit, Has Laundry, Main Floor, Washer In Unit
Exterior
Exterior Feature Deck(s), Porch(es)
Parking Features Garage - Front Entry, Garage Door Opener
Garage Spaces 8.0
Water Access N
View Garden/Lawn
Roof Type Asphalt
Accessibility None
Porch Deck(s), Porch(es)
Road Frontage City/County
Attached Garage 2
Total Parking Spaces 8
Garage Y
Building
Lot Description Landscaping
Story 1
Foundation Crawl Space, Block
Sewer Private Septic Tank
Water Well
Architectural Style Ranch/Rambler
Level or Stories 1
Additional Building Above Grade, Below Grade
Structure Type Dry Wall
New Construction N
Schools
Elementary Schools Church Hill
Middle Schools Sudlersville
High Schools Queen Anne'S County
School District Queen Anne'S County Public Schools
Others
Pets Allowed Y
Senior Community No
Tax ID 1802020394
Ownership Fee Simple
SqFt Source Assessor
Security Features Main Entrance Lock
Acceptable Financing Cash, Conventional, FHA, USDA, VA
Horse Property N
Listing Terms Cash, Conventional, FHA, USDA, VA
Financing Cash,Conventional,FHA,USDA,VA
Special Listing Condition Standard
Pets Allowed No Pet Restrictions
Read Less

Bought with Gretchen V Wichlinski • Rosendale Realty



