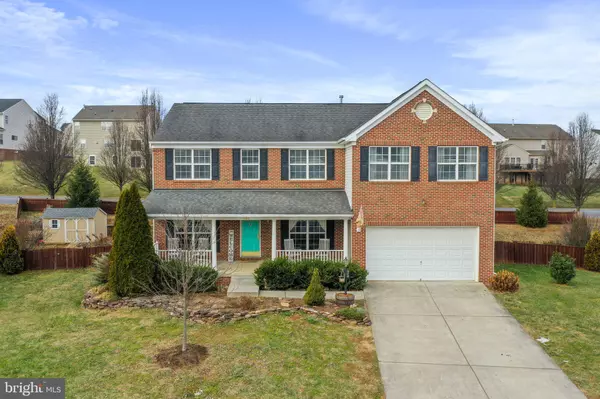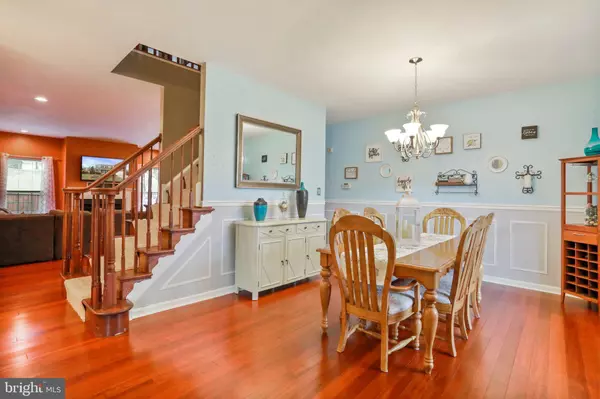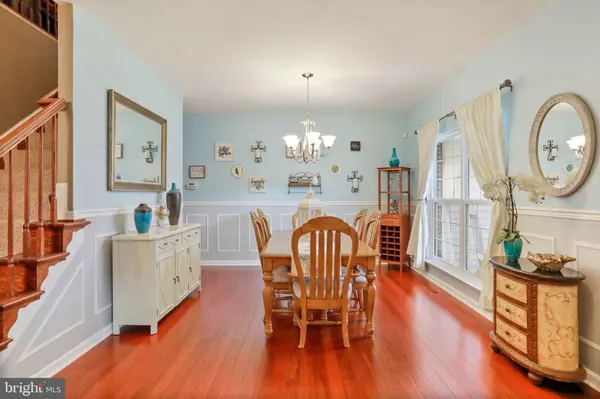For more information regarding the value of a property, please contact us for a free consultation.
140 PICASSO CT Martinsburg, WV 25403
Want to know what your home might be worth? Contact us for a FREE valuation!

Our team is ready to help you sell your home for the highest possible price ASAP
Key Details
Sold Price $415,000
Property Type Single Family Home
Sub Type Detached
Listing Status Sold
Purchase Type For Sale
Square Footage 4,762 sqft
Price per Sqft $87
Subdivision The Gallery
MLS Listing ID WVBE2015404
Sold Date 03/15/23
Style Colonial
Bedrooms 4
Full Baths 3
Half Baths 1
HOA Fees $25/mo
HOA Y/N Y
Abv Grd Liv Area 3,308
Originating Board BRIGHT
Year Built 2007
Annual Tax Amount $2,821
Tax Year 2022
Lot Size 0.272 Acres
Acres 0.27
Property Description
Welcome to 140 Picasso Court! This Incredible all brick colonial is the perfect blend of traditional charm and modern convenience. Located in the sought after community "The Gallery" this home is perfect for anyone looking for space and luxury. With almost 5,000 square feet of living space, there is plenty of room for everyone to spread out and relax. The main level features a formal dining room, living room, study, home office, and half bath with hardwoods throughout most of the level, while the spacious upper level boasts 4 bedrooms, 2 full baths, ample closet space in each room, and the family room. Downstairs you'll find the fully finished basement, an entertainers dream; complete with a wet bar, full bath, exercise room, and walkout to the fenced in backyard, storage shed, and large back deck. This home is conveniently located close to major commuter route I-81. Don't wait, Schedule your private tour today!
Location
State WV
County Berkeley
Zoning 101
Rooms
Other Rooms Living Room, Dining Room, Bedroom 2, Bedroom 3, Bedroom 4, Kitchen, Bedroom 1, 2nd Stry Fam Rm, Study, Office
Basement Full, Walkout Stairs
Interior
Interior Features Formal/Separate Dining Room, Window Treatments, Wood Floors
Hot Water Instant Hot Water
Heating Heat Pump(s)
Cooling Central A/C
Fireplaces Number 1
Equipment Built-In Microwave, Built-In Range
Appliance Built-In Microwave, Built-In Range
Heat Source Electric, Propane - Owned
Exterior
Parking Features Additional Storage Area, Garage - Front Entry
Garage Spaces 2.0
Water Access N
Roof Type Shingle
Accessibility None
Total Parking Spaces 2
Garage Y
Building
Story 3
Foundation Permanent
Sewer Public Sewer
Water Public
Architectural Style Colonial
Level or Stories 3
Additional Building Above Grade, Below Grade
New Construction N
Schools
School District Berkeley County Schools
Others
Senior Community No
Tax ID 06 35M010100000000
Ownership Fee Simple
SqFt Source Assessor
Acceptable Financing Conventional, Cash, FHA, USDA, VA
Listing Terms Conventional, Cash, FHA, USDA, VA
Financing Conventional,Cash,FHA,USDA,VA
Special Listing Condition Standard
Read Less

Bought with MARILYN BROWN • Exit Success Realty



