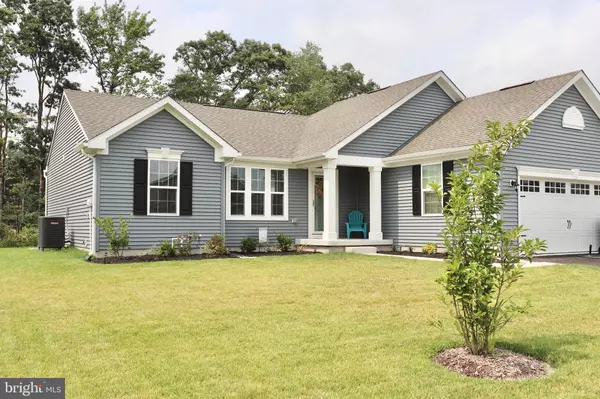For more information regarding the value of a property, please contact us for a free consultation.
35021 REYNARD WAY Frankford, DE 19945
Want to know what your home might be worth? Contact us for a FREE valuation!

Our team is ready to help you sell your home for the highest possible price ASAP
Key Details
Sold Price $445,000
Property Type Single Family Home
Sub Type Detached
Listing Status Sold
Purchase Type For Sale
Square Footage 1,566 sqft
Price per Sqft $284
Subdivision Fox Haven
MLS Listing ID DESU2003350
Sold Date 09/20/21
Style Coastal,Ranch/Rambler
Bedrooms 3
Full Baths 2
HOA Fees $37/ann
HOA Y/N Y
Abv Grd Liv Area 1,566
Originating Board BRIGHT
Year Built 2021
Lot Size 8,712 Sqft
Acres 0.2
Property Description
Theres NO NEED TO WAIT FOR A NEW BUILD to live in the beautiful, sought-after Fox Haven neighborhood! This house is just 7 months old with several updates throughout and ready to become your next home! Check out this Aviano Ranch located just 5 miles from Fenwick Island and Ocean City and only minutes from the Bethany Beach Boardwalk. A grocery store and shopping center are right down the road for convenient access year-round! Single story living at its finest, this home boasts an open-concept layout with luxury vinyl plank flooring throughout the main living space and bathrooms and plush carpeting in the bedrooms. The gourmet kitchen features a 10-foot island with quartz countertops and white subway tile backsplash! The gas range with griddle and all appliances are brand new stainless steel! The split floorplan offers privacy for owners and guests. The primary bedroom is spacious with a huge walk-in closet and large bathroom with linen closet, double vanity, and a luxurious Roman shower with bench and two shower heads! On the other side of the house, there are two bedrooms with a hall bathroom and linen closet. This home also features an entry nook for hanging coats and keys, as well as a large coat closet adjacent to the dining room. The spacious attic can be easily accessed from the primary closet and features flooring for ample storage space. Enter the home through the front door or through the 2-car attached garage, and spend your days relaxing on the covered back porch. Fox Haven features 2 community pools, a clubhouse with fitness center, and boat/RV storage all for the low HOA fee of $450 per year! Dont let this house pass you by with so much summer left to enjoy!
Location
State DE
County Sussex
Area Indian River Hundred (31008)
Zoning RESIDENTIAL
Rooms
Main Level Bedrooms 3
Interior
Interior Features Ceiling Fan(s), Carpet, Dining Area, Entry Level Bedroom, Floor Plan - Open, Kitchen - Island, Recessed Lighting, Walk-in Closet(s), Window Treatments, Other
Hot Water Electric
Heating Heat Pump(s)
Cooling Central A/C
Fireplaces Type Gas/Propane
Equipment Dishwasher, Microwave, Oven/Range - Gas, Refrigerator, Stainless Steel Appliances, Water Heater
Fireplace Y
Appliance Dishwasher, Microwave, Oven/Range - Gas, Refrigerator, Stainless Steel Appliances, Water Heater
Heat Source Electric
Laundry Main Floor, Hookup
Exterior
Garage Spaces 6.0
Water Access N
View Pond, Scenic Vista, Trees/Woods, Water
Accessibility 32\"+ wide Doors, No Stairs
Total Parking Spaces 6
Garage N
Building
Lot Description Backs - Open Common Area, Backs to Trees, Cleared, Landscaping, Rear Yard, Other, Open
Story 1
Sewer Public Sewer
Water Public
Architectural Style Coastal, Ranch/Rambler
Level or Stories 1
Additional Building Above Grade
New Construction N
Schools
School District Indian River
Others
Senior Community No
Tax ID NO TAX RECORD
Ownership Fee Simple
SqFt Source Estimated
Special Listing Condition Standard
Read Less

Bought with Debora Hileman • Hileman Real Estate-Berlin



