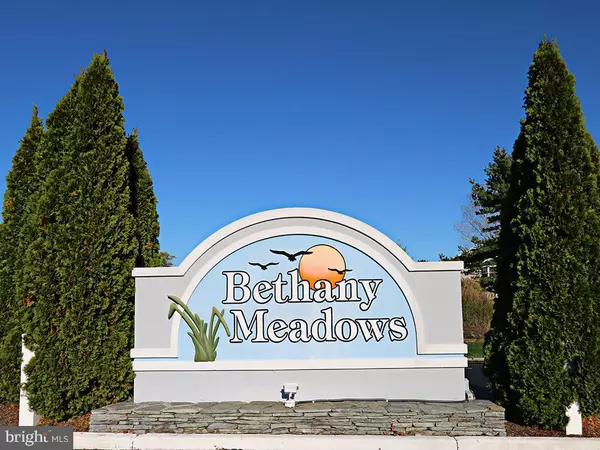For more information regarding the value of a property, please contact us for a free consultation.
38312 THISTLE L #35 Frankford, DE 19945
Want to know what your home might be worth? Contact us for a FREE valuation!

Our team is ready to help you sell your home for the highest possible price ASAP
Key Details
Sold Price $208,000
Property Type Condo
Sub Type Condo/Co-op
Listing Status Sold
Purchase Type For Sale
Square Footage 1,100 sqft
Price per Sqft $189
Subdivision Bethany Meadows
MLS Listing ID DESU150328
Sold Date 08/21/20
Style Contemporary
Bedrooms 3
Full Baths 2
Half Baths 1
Condo Fees $450/qua
HOA Y/N N
Abv Grd Liv Area 1,100
Originating Board BRIGHT
Year Built 1989
Annual Tax Amount $487
Tax Year 2020
Lot Dimensions 0.00 x 0.00
Property Description
Just minutes to Bethany Beach by car or bike from this three bedroom, two and a half baths end townhome in Bethany Meadows. This home is perfectly situated on a corner lot within the community, directly across from the Bethany Meadows oversized pool and tennis court. The home features a spacious screen porch, perfect for your outdoor dining, relaxation and enjoyment, new kitchen appliances purchased in 2019, newer HVAC, newer hot water heater, new carpet, updated guest bathroom, ceiling fans in all bedrooms, porch and living area and custom paint throughout. With low property taxes, low association and recreation fees, this home's price and proximity to Bethany Beach Can't Be Beat. Being offered fully furnished and ready for your ownership.
Location
State DE
County Sussex
Area Baltimore Hundred (31001)
Zoning HR-2
Rooms
Main Level Bedrooms 3
Interior
Interior Features Carpet, Ceiling Fan(s), Combination Kitchen/Dining, Kitchen - Eat-In, Primary Bath(s), Window Treatments
Hot Water Electric
Heating Heat Pump(s)
Cooling Central A/C
Flooring Carpet
Equipment Dishwasher, Dryer, Disposal, Dryer - Electric, Exhaust Fan, Icemaker, Microwave, Oven/Range - Electric, Range Hood, Refrigerator, Washer, Water Heater
Furnishings Yes
Fireplace N
Appliance Dishwasher, Dryer, Disposal, Dryer - Electric, Exhaust Fan, Icemaker, Microwave, Oven/Range - Electric, Range Hood, Refrigerator, Washer, Water Heater
Heat Source Electric
Laundry Main Floor
Exterior
Exterior Feature Porch(es), Screened
Garage Spaces 2.0
Parking On Site 2
Utilities Available Cable TV, Electric Available, Phone Available, Sewer Available
Amenities Available Pool - Outdoor, Tennis Courts
Water Access N
Roof Type Architectural Shingle
Accessibility Level Entry - Main
Porch Porch(es), Screened
Total Parking Spaces 2
Garage N
Building
Lot Description Corner, Landscaping
Story 2
Foundation Block
Sewer Public Sewer
Water Public
Architectural Style Contemporary
Level or Stories 2
Additional Building Above Grade, Below Grade
New Construction N
Schools
School District Indian River
Others
Pets Allowed Y
HOA Fee Include Common Area Maintenance,Ext Bldg Maint,Insurance,Lawn Care Front,Lawn Care Rear,Lawn Maintenance,Management,Pool(s),Road Maintenance,Trash,Snow Removal
Senior Community No
Tax ID 134-17.00-26.00-35
Ownership Fee Simple
SqFt Source Estimated
Acceptable Financing Cash, Conventional
Listing Terms Cash, Conventional
Financing Cash,Conventional
Special Listing Condition Standard
Pets Allowed No Pet Restrictions
Read Less

Bought with Jason Thomas Hoenen • Bryan Realty Group



