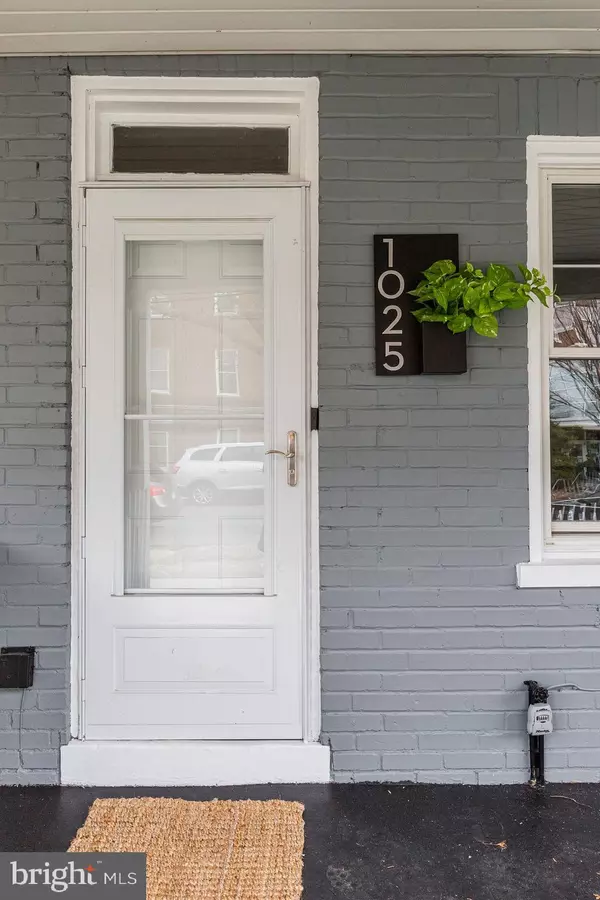For more information regarding the value of a property, please contact us for a free consultation.
1025 N CHARLOTTE ST Lancaster, PA 17603
Want to know what your home might be worth? Contact us for a FREE valuation!

Our team is ready to help you sell your home for the highest possible price ASAP
Key Details
Sold Price $245,000
Property Type Townhouse
Sub Type Interior Row/Townhouse
Listing Status Sold
Purchase Type For Sale
Square Footage 1,248 sqft
Price per Sqft $196
Subdivision Stadium District
MLS Listing ID PALA158376
Sold Date 04/01/20
Style Contemporary,Traditional
Bedrooms 3
Full Baths 1
Half Baths 1
HOA Y/N N
Abv Grd Liv Area 1,248
Originating Board BRIGHT
Year Built 1920
Annual Tax Amount $1,699
Tax Year 2019
Lot Size 1,742 Sqft
Acres 0.04
Property Sub-Type Interior Row/Townhouse
Property Description
2.5 Story Townhouse in Manheim Township School District Featuring 3 Bedrooms, 1 Full Bath & 1 Half Bath. Open Concept, LV Tiled Eat-In-Kitchen with Granite Counter-Tops. Hardwood in Living Room with Carpet Throughout. Newer Windows, Natural Gas heat, Central Air & Fenced Yard. Walk-able to College Row, Franklin & Marshall College, Lancaster Amtrak Station and Downtown Lancaster.About the Neighborhood: The Stadium District a Small Neighborhood in the Northwest Corridor of Downtown Lancaster, PA with a Refined Mix of Housing - Restaurants - Gyms - Parks - Stadiums & So Much More!
Location
State PA
County Lancaster
Area Manheim Twp (10539)
Zoning RESIDENTIAL
Rooms
Basement Full, Drain, Unfinished, Water Proofing System
Interior
Interior Features Ceiling Fan(s), Combination Kitchen/Dining, Dining Area, Floor Plan - Open, Floor Plan - Traditional, Kitchen - Eat-In, Tub Shower, Walk-in Closet(s), Wood Floors
Hot Water Natural Gas
Heating Forced Air
Cooling Central A/C
Flooring Hardwood, Wood, Tile/Brick, Laminated, Ceramic Tile, Other
Fireplaces Number 1
Fireplaces Type Corner, Wood
Equipment Built-In Microwave, Built-In Range, Dishwasher, Refrigerator
Furnishings No
Fireplace Y
Window Features Double Pane,Energy Efficient,Replacement
Appliance Built-In Microwave, Built-In Range, Dishwasher, Refrigerator
Heat Source Natural Gas
Laundry Lower Floor
Exterior
Fence Wood
Utilities Available Cable TV
Water Access N
View City, Garden/Lawn, Street
Roof Type Composite,Shingle,Asphalt
Accessibility None
Garage N
Building
Lot Description Landscaping, Private, Secluded
Story 2.5
Foundation Block, Brick/Mortar, Concrete Perimeter
Sewer Public Sewer
Water Public
Architectural Style Contemporary, Traditional
Level or Stories 2.5
Additional Building Above Grade, Below Grade
Structure Type Dry Wall,Paneled Walls,Plaster Walls
New Construction N
Schools
Elementary Schools Brecht
Middle Schools Manheim Township
High Schools Manheim Township
School District Manheim Township
Others
Senior Community No
Tax ID 390-69012-0-0000
Ownership Fee Simple
SqFt Source Assessor
Acceptable Financing FHA, Conventional, Cash, VA
Horse Property N
Listing Terms FHA, Conventional, Cash, VA
Financing FHA,Conventional,Cash,VA
Special Listing Condition Standard
Read Less

Bought with Colleen Johns • Keller Williams Keystone Realty



