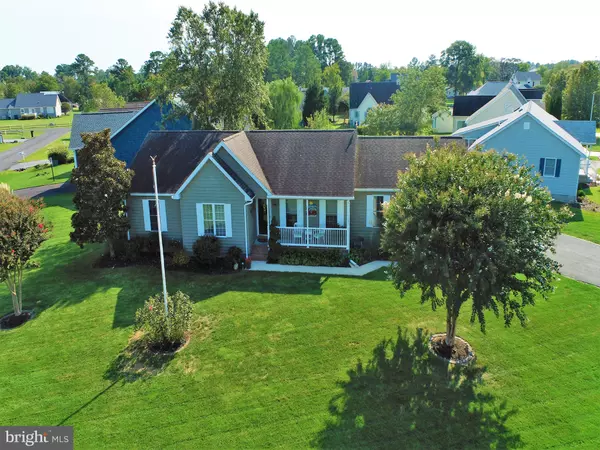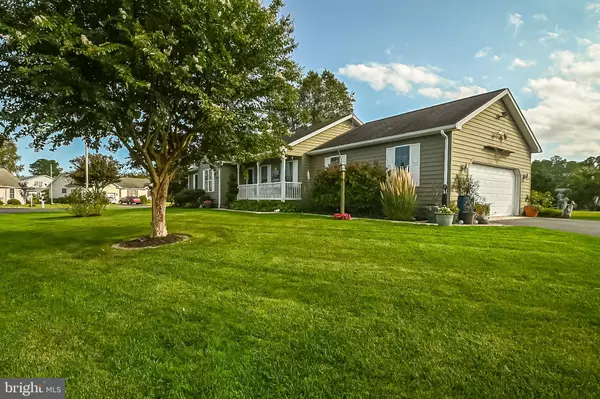For more information regarding the value of a property, please contact us for a free consultation.
38080 CREEKSIDE CIR Ocean View, DE 19970
Want to know what your home might be worth? Contact us for a FREE valuation!

Our team is ready to help you sell your home for the highest possible price ASAP
Key Details
Sold Price $346,500
Property Type Single Family Home
Sub Type Detached
Listing Status Sold
Purchase Type For Sale
Square Footage 1,510 sqft
Price per Sqft $229
Subdivision Cedar Landing
MLS Listing ID DESU170532
Sold Date 12/07/20
Style Ranch/Rambler
Bedrooms 3
Full Baths 2
HOA Fees $33/ann
HOA Y/N Y
Abv Grd Liv Area 1,510
Originating Board BRIGHT
Year Built 1997
Annual Tax Amount $741
Tax Year 2019
Lot Size 0.360 Acres
Acres 0.36
Property Description
Visit this home virtually: http://www.vht.com/434110196/IDXS - Charming ranch home with wonderful curb appeal in Cedar Landing. Imagine sitting on the quaint front porch enjoying the well manicured lawn. Enter and find an open floor plan with hardwood floors in the living and dining room. The kitchen has granite countertops, double sink and solid wood cabinets. There is a breakfast nook bump out for morning meals. The kitchen also has a pass through window to the dining area. The owner's bedroom has plenty of privacy off to the right side of the home. The room has two large closets, one walk-in, and an updated en suite bath. From the living room, pass through the privacy pocket door and find two additional bedrooms and a full bath with linen closet. From the dining room, step through the sliding glass doors and find a nice sized deck with retractable awning and lovely koi pond. The laundry room is off the kitchen and leads to the oversized, 2 car garage. The garage has a built in lift system for easy storage in the attic. This home has many extra features: private well for the irrigation system controlled by an app. It is also wired for a Nest to monitor the thermostat, smoke detectors, 1 indoor and 3 outdoor security cameras, and a weather station on the roof to monitor when it is time to go fishing or to the beach. The crawl space has a vapor barrier and 2 sump pumps. Other great features of the location of this home include the community pool, tennis and pickle ball courts, boat ramp and day dock all with a very low annual HOA fees of $400. Launch your boat and you are at the beginning of Whites Creek and the Indian River Inlet Bay. Owners can walk to James Farm Bay Area, Bethany Tennis Club, Fresh Water Pond or bicycle to the Indian River Inlet or Town of Bethany. Homeowner is offering a One Year Home Trust Warranty. Every day is a fun filled day when you live in one of the beat places on earth- Cedar Landing!
Location
State DE
County Sussex
Area Baltimore Hundred (31001)
Zoning GR
Rooms
Other Rooms Living Room, Dining Room, Primary Bedroom, Bedroom 2, Bedroom 3, Kitchen
Main Level Bedrooms 3
Interior
Hot Water Electric
Heating Forced Air
Cooling Central A/C
Heat Source Electric
Exterior
Exterior Feature Deck(s), Porch(es)
Parking Features Garage - Side Entry, Garage Door Opener, Inside Access, Oversized
Garage Spaces 2.0
Utilities Available Cable TV
Amenities Available Boat Ramp, Common Grounds, Mooring Area, Pool - Outdoor, Tennis Courts
Water Access N
Accessibility Level Entry - Main
Porch Deck(s), Porch(es)
Attached Garage 2
Total Parking Spaces 2
Garage Y
Building
Story 1
Foundation Crawl Space
Sewer Public Sewer
Water Public, Well
Architectural Style Ranch/Rambler
Level or Stories 1
Additional Building Above Grade, Below Grade
New Construction N
Schools
Elementary Schools Lord Baltimore
Middle Schools Selbyville
High Schools Indian River
School District Indian River
Others
HOA Fee Include Common Area Maintenance,Pier/Dock Maintenance,Pool(s),Reserve Funds,Snow Removal
Senior Community No
Tax ID 134-09.00-788.01
Ownership Fee Simple
SqFt Source Assessor
Security Features Exterior Cameras
Acceptable Financing Cash, Conventional, FHA, VA
Listing Terms Cash, Conventional, FHA, VA
Financing Cash,Conventional,FHA,VA
Special Listing Condition Standard
Read Less

Bought with Justin Michael Voorheis • BETHANY AREA REALTY LLC



